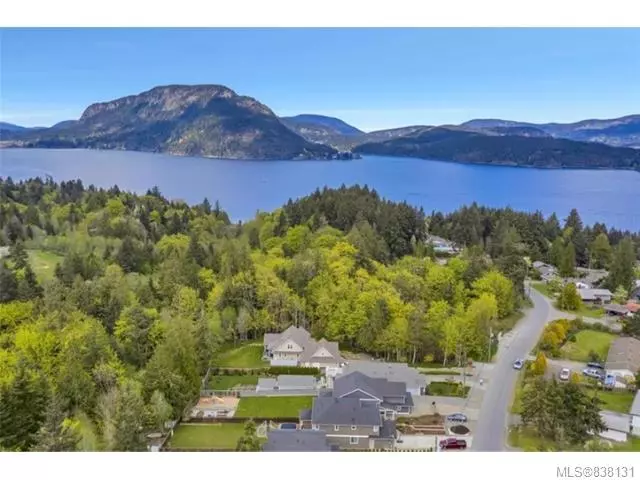$745,000
$749,800
0.6%For more information regarding the value of a property, please contact us for a free consultation.
4526 Lanes Rd Cowichan Bay, BC V0R 1N2
3 Beds
2 Baths
2,322 SqFt
Key Details
Sold Price $745,000
Property Type Single Family Home
Sub Type Single Family Detached
Listing Status Sold
Purchase Type For Sale
Square Footage 2,322 sqft
Price per Sqft $320
MLS Listing ID 838131
Sold Date 08/12/20
Style Rancher
Bedrooms 3
Full Baths 2
Year Built 2014
Annual Tax Amount $4,356
Tax Year 2019
Lot Size 0.330 Acres
Acres 0.33
Property Description
Blocks to the water & view of Salt Spring Island from this delightful Rancher built by care award winning builder K2 & finished with great care & detail. Rural community, on city water & sewer & close to amenities including marina, walking trail, ocean beach assess for boating, kayaking, paddle boarding, fishing & grass tennis courts nearby as well. This home is immaculate inside & out with hardwood & marble floor. Gorgeous open concept kitchen featuring granite counters & cozy fireplace in the living room. Spacious master bedroom with French doors, ensuite, walk in shower & walk in closet. Custom drapery, blinds & trim finishing. You also have a garage plus a heated / insulated workshop, heat pump/air conditioning, heated 6 foot crawl space, hot tub, covered patio w/sun shades, raised permaculture vegetable garden, fully fenced large yard backing onto green space. Zoning allows accessory dwelling/ suite; home based business, daycare, bed & breakfast & more. Incredible opportunity
Location
State BC
County Cowichan Valley Regional District
Area Du Cowichan Bay
Zoning R-2
Rooms
Other Rooms Workshop
Basement Crawl Space, None
Main Level Bedrooms 3
Kitchen 2
Interior
Heating Electric, Forced Air
Flooring Carpet, Other, Wood
Fireplaces Number 1
Fireplaces Type Electric
Fireplace 1
Window Features Insulated Windows
Appliance Hot Tub
Exterior
Exterior Feature Fencing: Full, Garden
Garage Spaces 1.0
Utilities Available Electricity To Lot, Phone To Lot
Roof Type Asphalt Shingle
Handicap Access Wheelchair Friendly
Parking Type Garage
Total Parking Spaces 1
Building
Lot Description Landscaped, Private, Family-Oriented Neighbourhood, Marina Nearby, No Through Road, Park Setting, Quiet Area, Recreation Nearby, Rural Setting, Southern Exposure, Shopping Nearby, In Wooded Area
Building Description Cement Fibre,Frame,Insulation: Ceiling,Insulation: Walls,Other, Rancher
Foundation Yes
Sewer Sewer To Lot
Water Municipal
Additional Building Potential
Structure Type Cement Fibre,Frame,Insulation: Ceiling,Insulation: Walls,Other
Others
Restrictions Building Scheme
Tax ID 029-068-860
Ownership Freehold
Acceptable Financing Must Be Paid Off
Listing Terms Must Be Paid Off
Pets Description Yes
Read Less
Want to know what your home might be worth? Contact us for a FREE valuation!

Our team is ready to help you sell your home for the highest possible price ASAP
Bought with Royal LePage Duncan Realty






