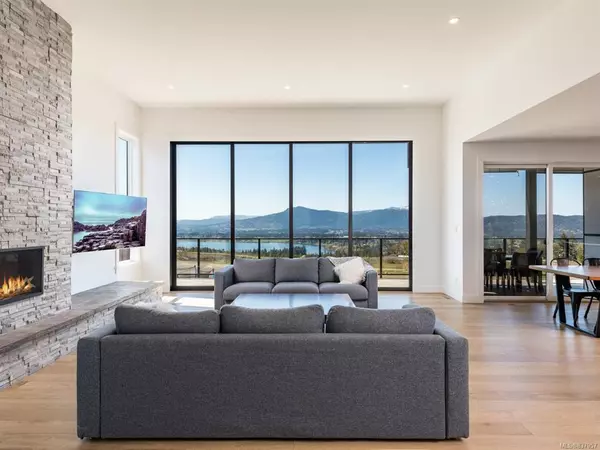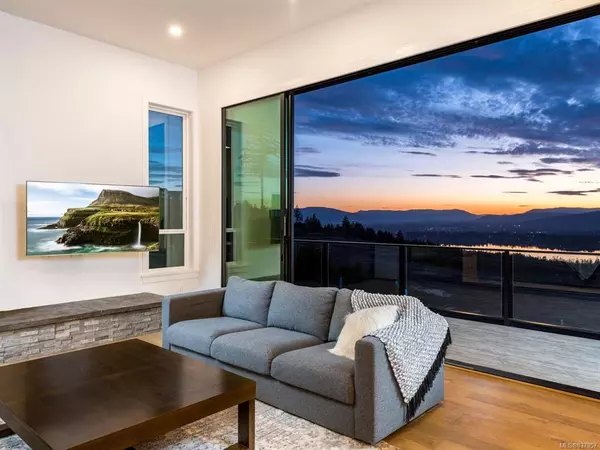$1,050,000
$1,129,000
7.0%For more information regarding the value of a property, please contact us for a free consultation.
6330 Nevilane Dr Duncan, BC V9L 0G1
5 Beds
5 Baths
3,912 SqFt
Key Details
Sold Price $1,050,000
Property Type Single Family Home
Sub Type Single Family Detached
Listing Status Sold
Purchase Type For Sale
Square Footage 3,912 sqft
Price per Sqft $268
Subdivision The Cliffs Over Maple Bay
MLS Listing ID 837957
Sold Date 07/31/20
Style Main Level Entry with Lower/Upper Lvl(s)
Bedrooms 5
Full Baths 4
Half Baths 1
Year Built 2018
Annual Tax Amount $6,633
Tax Year 2019
Lot Size 8,712 Sqft
Acres 0.2
Property Description
Exceptional west coast contemporary dream home with breathtaking lake, mountain & valley views accompanied by captivating sunsets. With 3912 sq.ft of living space, 1 bed legal suite, 9'-12' ceilings, triple garage, efficient heating/cooling & high end finishes throughout, this home is nothing short of impressive. The open concept main floor features a great room with 12' ceilings, gas fireplace, sliding glass wall, hardwood flooring, office/den, 2pc bath, pantry, laundry room, mini bar & gorgeous kitchen w/ quartz counters, tiled backsplash & bronze pot filler over the gas range. The light & airy upstairs offers two bedrooms with a jack & jill ensuite & the seriously stunning master with private deck, vaulted ceilings, appointed walk-in closet & luxurious 5pc ensuite. The flexible downstairs has the 4th bedroom, 4pc bath, wet bar, rec room & the separate suite. A property of this caliber has too many extras to list & is a must see. Details, 3D tour, video & floor plans available.
Location
State BC
County North Cowichan, Municipality Of
Area Du East Duncan
Zoning CD1
Rooms
Basement Finished, Full
Kitchen 2
Interior
Heating Forced Air, Natural Gas
Flooring Basement Slab, Mixed, Tile, Wood
Fireplaces Number 1
Fireplaces Type Gas
Fireplace 1
Window Features Insulated Windows
Appliance Kitchen Built-In(s)
Exterior
Exterior Feature Low Maintenance Yard, Sprinkler System
Garage Spaces 3.0
Utilities Available Electricity To Lot, Natural Gas To Lot, Underground Utilities
View Y/N 1
View Mountain(s), Lake
Roof Type Membrane
Parking Type Garage, Open
Total Parking Spaces 6
Building
Lot Description Landscaped, Near Golf Course, Sidewalk, Marina Nearby, Quiet Area, Recreation Nearby, Shopping Nearby
Building Description Cement Fibre,Frame,Insulation: Ceiling,Insulation: Walls,Stone,Stucco & Siding, Main Level Entry with Lower/Upper Lvl(s)
Foundation Yes
Sewer Sewer To Lot
Water Municipal
Additional Building Exists
Structure Type Cement Fibre,Frame,Insulation: Ceiling,Insulation: Walls,Stone,Stucco & Siding
Others
Restrictions Building Scheme,Easement/Right of Way
Tax ID 027-370-445
Ownership Freehold
Read Less
Want to know what your home might be worth? Contact us for a FREE valuation!

Our team is ready to help you sell your home for the highest possible price ASAP
Bought with RE/MAX Generation - The Neal Estate Group






