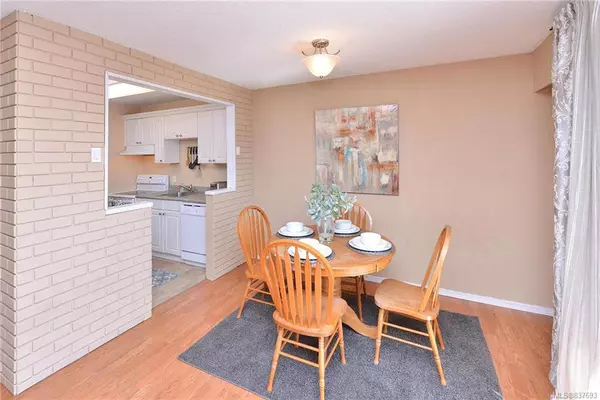$390,000
$385,000
1.3%For more information regarding the value of a property, please contact us for a free consultation.
840 Craigflower Rd #4 Esquimalt, BC V9A 2X1
3 Beds
2 Baths
1,331 SqFt
Key Details
Sold Price $390,000
Property Type Townhouse
Sub Type Row/Townhouse
Listing Status Sold
Purchase Type For Sale
Square Footage 1,331 sqft
Price per Sqft $293
MLS Listing ID 837693
Sold Date 06/19/20
Style Main Level Entry with Upper Level(s)
Bedrooms 3
HOA Fees $273/mo
Rental Info No Rentals
Year Built 1971
Annual Tax Amount $1,980
Tax Year 2019
Lot Size 1,306 Sqft
Acres 0.03
Property Description
Great opportunity to get into the market. Spacious townhome on two levels, this well cared for unit offers laminate floors throughout, a main floor that has living, dining and kitchen with a 2 piece powder room and a sunny south facing deck with beautiful mountain views. Bonus of a separate laundry room. The second floor has 3 good sized bedrooms and full bathroom which is perfect for someone with young children. Extra storage in the suite as well. This complex welcomes pets and has a well run strata with newer roofs and decks. Centrally located on a bus route, walk to shopping, downtown and CFB Esquimalt.
Location
State BC
County Capital Regional District
Area Es Kinsmen Park
Direction South
Rooms
Kitchen 1
Interior
Interior Features Dining/Living Combo, Storage
Heating Baseboard, Electric
Flooring Carpet, Laminate, Linoleum
Window Features Blinds,Insulated Windows,Screens,Vinyl Frames
Appliance Dishwasher
Laundry In Unit
Exterior
Exterior Feature Balcony/Patio
Amenities Available Bike Storage, Common Area, Private Drive/Road
View Y/N 1
View Mountain(s)
Roof Type Tar/Gravel
Parking Type Guest
Total Parking Spaces 1
Building
Lot Description Rectangular Lot
Building Description Frame Wood,Insulation: Ceiling,Insulation: Walls,Stucco, Main Level Entry with Upper Level(s)
Faces South
Story 4
Foundation Poured Concrete
Sewer Sewer To Lot
Water Municipal
Structure Type Frame Wood,Insulation: Ceiling,Insulation: Walls,Stucco
Others
HOA Fee Include Garbage Removal,Insurance,Maintenance Grounds,Maintenance Structure,Property Management,Water
Tax ID 000-109-398
Ownership Freehold/Strata
Pets Description Aquariums, Birds, Cats, Caged Mammals, Dogs
Read Less
Want to know what your home might be worth? Contact us for a FREE valuation!

Our team is ready to help you sell your home for the highest possible price ASAP
Bought with RE/MAX Camosun






