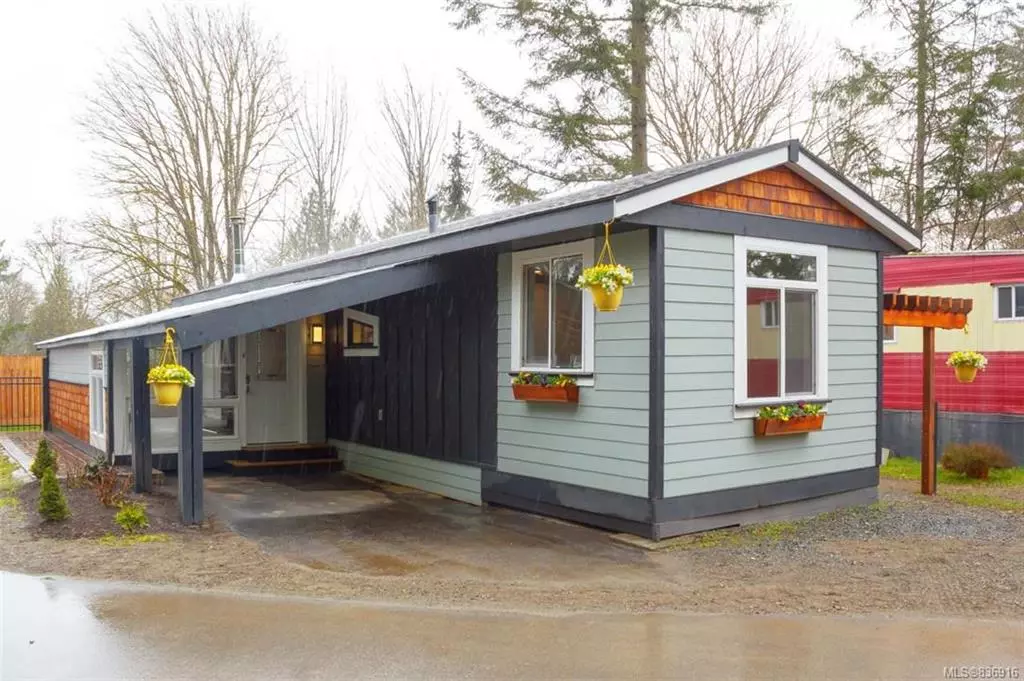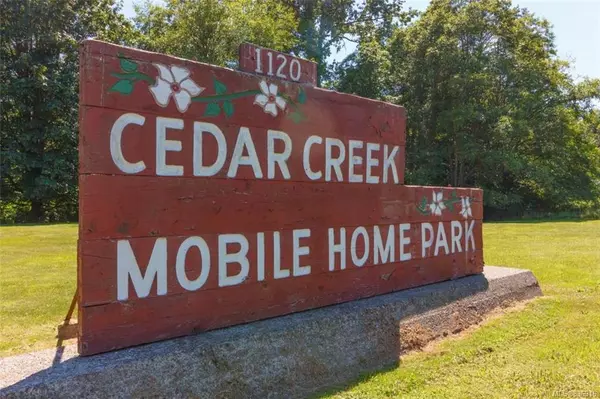$199,900
$199,900
For more information regarding the value of a property, please contact us for a free consultation.
1120 Shawnigan-Mill Bay Rd #33C Mill Bay, BC V0R 2P2
3 Beds
1 Bath
1,052 SqFt
Key Details
Sold Price $199,900
Property Type Manufactured Home
Sub Type Manufactured Home
Listing Status Sold
Purchase Type For Sale
Square Footage 1,052 sqft
Price per Sqft $190
MLS Listing ID 836916
Sold Date 06/15/20
Style Rancher
Bedrooms 3
HOA Fees $425/mo
Rental Info Some Rentals
Year Built 1964
Annual Tax Amount $184
Tax Year 2019
Lot Size 1,306 Sqft
Acres 0.03
Property Description
Immaculate home at Cedar Creek Mobile Home Park. The life you have been waiting for in this completely renovated home offering 3 bedrooms and over a thousand square feet. Desirable floor plan with a large open living room, a den with cozy fireplace, bright and open kitchen with built in wine racks and pantry, eating area and an oversized master bedroom with loads of closet space. New flooring throughout large bay windows and completely updated electrical. Large deck looking out of your flat usable back yard and the ravine beyond. At the end of a no through road and extremely low pad fees and taxes and a quick commute to both Shawnigan Lake and Mill bay for all amenities. Call today for your private tour
Location
State BC
County Capital Regional District
Area Ml Mill Bay
Direction Southeast
Rooms
Main Level Bedrooms 3
Kitchen 1
Interior
Interior Features Eating Area
Heating Baseboard, Electric, Wood
Fireplaces Number 1
Fireplaces Type Living Room, Wood Burning, Wood Stove
Fireplace 1
Laundry None
Exterior
Roof Type Tar/Gravel
Parking Type Driveway
Building
Lot Description Irregular Lot
Building Description Aluminum Siding,Cement Fibre,Wood, Rancher
Faces Southeast
Foundation Block
Sewer Septic System
Water Well: Drilled
Structure Type Aluminum Siding,Cement Fibre,Wood
Others
Ownership Pad Rental
Pets Description Aquariums, Birds, Cats, Caged Mammals, Dogs
Read Less
Want to know what your home might be worth? Contact us for a FREE valuation!

Our team is ready to help you sell your home for the highest possible price ASAP
Bought with 460 Realty Inc. (Ldy)






