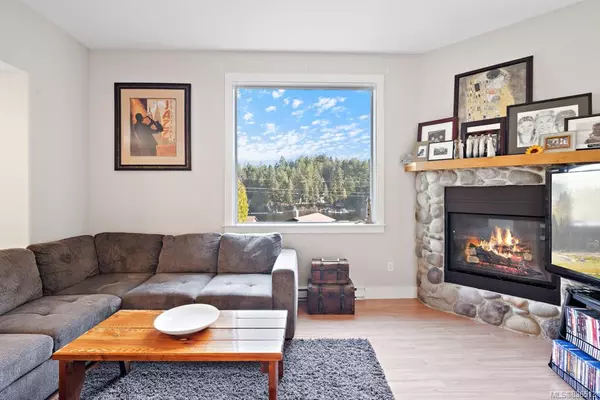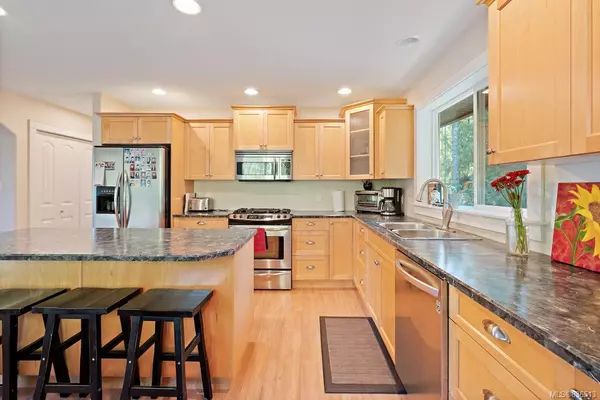$860,000
$899,900
4.4%For more information regarding the value of a property, please contact us for a free consultation.
2620 Dunwick Rd Shawnigan Lake, BC V0R 1L6
7 Beds
4 Baths
3,781 SqFt
Key Details
Sold Price $860,000
Property Type Single Family Home
Sub Type Single Family Detached
Listing Status Sold
Purchase Type For Sale
Square Footage 3,781 sqft
Price per Sqft $227
MLS Listing ID 836513
Sold Date 06/01/20
Style Main Level Entry with Lower/Upper Lvl(s)
Bedrooms 7
Rental Info Unrestricted
Year Built 2007
Annual Tax Amount $4,168
Tax Year 2019
Lot Size 0.610 Acres
Acres 0.61
Property Description
Tucked away on a quiet lakeside street, this beautiful property has so much to offer! The main home was built in 2007, has 4 bdrms and a very bright, functional layout. It features a large sundeck and gorgeous views of Shawnigan lake! Downstairs you'll find a spacious 2 bdrm suite with it's own separate entrance. Hidden at the back of the .6 Acre property there is a detached 2 car garage with an open concept 1 bdrm suite above it. Perhaps the coolest part of this property however is that the detached garage/suite has it's own driveway access off of Dovedale Rd! The rest of the sizable property is flat and usable - offering plenty of room for additional parking, Summer BBQ's, and other outdoor activities! Another bonus is that just across the street you'll find a "secret" public dock, so you are able to enjoy shared lake access with the few other locals who know about it! A perfect option for families in search of a home on a larger lot, and/or rental units to help with the mortgage.
Location
State BC
County Capital Regional District
Area Ml Shawnigan
Zoning R2
Direction North
Rooms
Basement Finished
Main Level Bedrooms 3
Kitchen 3
Interior
Heating Baseboard, Electric
Fireplaces Number 2
Fireplaces Type Propane
Fireplace 1
Laundry In House, In Unit
Exterior
Garage Spaces 2.0
View Y/N 1
View Water
Roof Type Fibreglass Shingle
Parking Type Attached, Garage Double, RV Access/Parking
Total Parking Spaces 2
Building
Lot Description Irregular Lot
Building Description Cement Fibre,Insulation: Ceiling,Insulation: Walls, Main Level Entry with Lower/Upper Lvl(s)
Faces North
Foundation Slab
Sewer Septic System
Water Well: Drilled
Structure Type Cement Fibre,Insulation: Ceiling,Insulation: Walls
Others
Tax ID 001-220-535
Ownership Freehold
Pets Description Aquariums, Birds, Cats, Caged Mammals, Dogs
Read Less
Want to know what your home might be worth? Contact us for a FREE valuation!

Our team is ready to help you sell your home for the highest possible price ASAP
Bought with Pemberton Holmes Ltd. (Dun)






