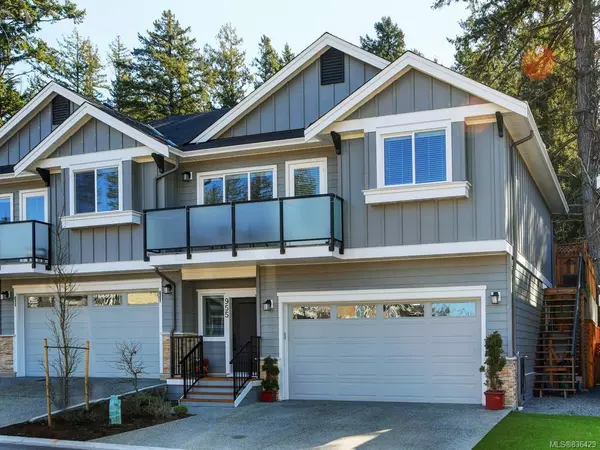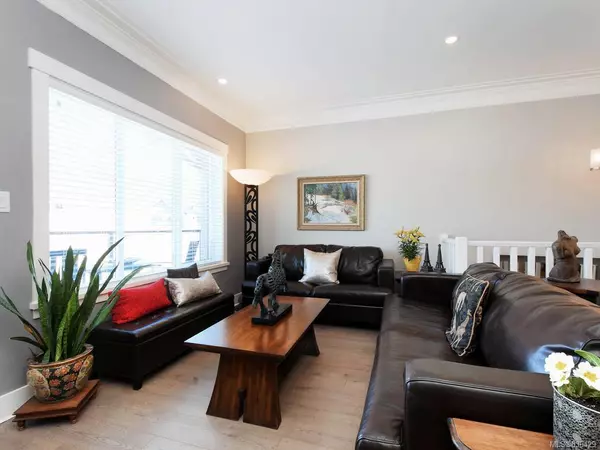$600,000
$609,900
1.6%For more information regarding the value of a property, please contact us for a free consultation.
955 Lobo Vale Langford, BC V9C 0H8
3 Beds
2 Baths
1,343 SqFt
Key Details
Sold Price $600,000
Property Type Townhouse
Sub Type Row/Townhouse
Listing Status Sold
Purchase Type For Sale
Square Footage 1,343 sqft
Price per Sqft $446
MLS Listing ID 836429
Sold Date 06/15/20
Style Ground Level Entry With Main Up
Bedrooms 3
Rental Info Unrestricted
Year Built 2018
Annual Tax Amount $2,634
Tax Year 2019
Lot Size 2,613 Sqft
Acres 0.06
Property Description
Showings with COVID safety measures easily accommodated! FREEHOLD TOWNHOME - NO strata Fees! New home warranty! Constructed w/ insulated concrete foundation ensuring safety, sound-proofing and energy efficiency. Ugrades including crown moldings, light fixtures, designer back splash, extra storage, painted feature walls and garburator. Outside upgrades include stairs to access the fully fenced south-facing back yard, extended privacy fence, additional outdoor wiring and professional landscaping. Upstairs has 9ft ceilings with an open-concept kitchen, dining area and living room that opens to a front deck. The master has a generous walk-in adjoining to the full bath, plus stacker laundry and a 2nd bedroom overlooking the bacpkyard. Downstairs is an extra "bonus" room or bedroom (no closet-large window) and 3 pc bath w/ shower. The doube garage has extra storage and the driveway offers 2 more off street parking spots. Built "Green" with dual head ductless heat pump for heating & cooling.
Location
State BC
County Capital Regional District
Area La Happy Valley
Direction North
Rooms
Basement Finished
Main Level Bedrooms 1
Kitchen 1
Interior
Interior Features Closet Organizer, Eating Area, Storage, Soaker Tub
Heating Baseboard, Electric, Heat Pump
Cooling Air Conditioning
Flooring Laminate, Tile
Fireplaces Type Electric, Insert, Living Room
Window Features Blinds,Screens,Window Coverings
Laundry In Unit
Exterior
Carport Spaces 2
Roof Type Fibreglass Shingle
Handicap Access Ground Level Main Floor
Parking Type Attached, Carport Double
Total Parking Spaces 2
Building
Lot Description Rectangular Lot
Building Description Cement Fibre, Ground Level Entry With Main Up
Faces North
Foundation Poured Concrete
Sewer Sewer To Lot
Water Municipal
Structure Type Cement Fibre
Others
Tax ID 030-476-887
Ownership Freehold
Pets Description Aquariums, Birds, Cats, Caged Mammals, Dogs
Read Less
Want to know what your home might be worth? Contact us for a FREE valuation!

Our team is ready to help you sell your home for the highest possible price ASAP
Bought with Royal LePage Coast Capital - Chatterton






