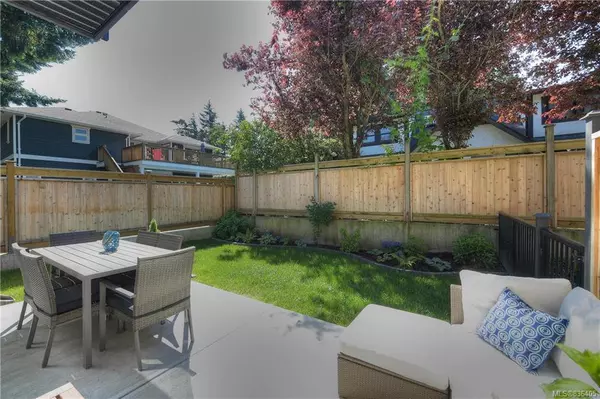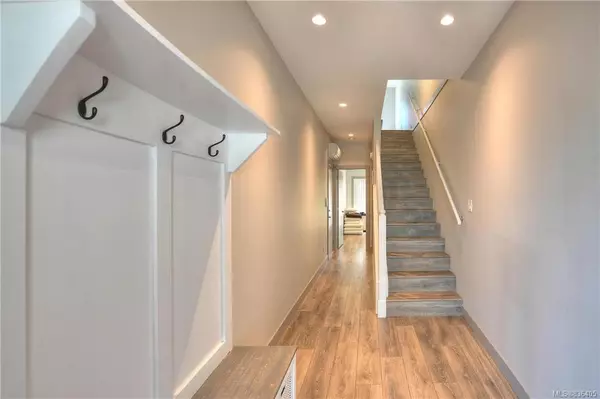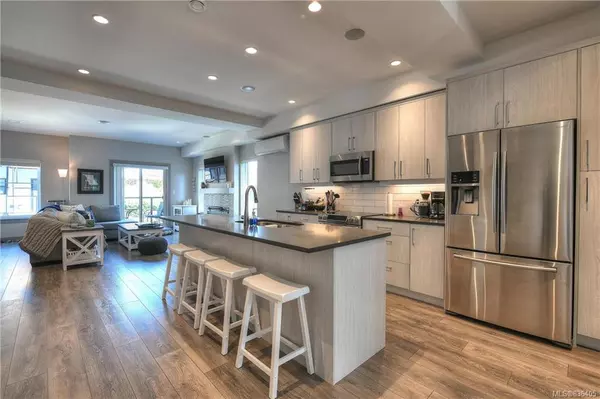$569,900
$569,000
0.2%For more information regarding the value of a property, please contact us for a free consultation.
687 strandlund Ave #101 Langford, BC V9B 3G2
3 Beds
3 Baths
1,784 SqFt
Key Details
Sold Price $569,900
Property Type Townhouse
Sub Type Row/Townhouse
Listing Status Sold
Purchase Type For Sale
Square Footage 1,784 sqft
Price per Sqft $319
MLS Listing ID 836405
Sold Date 05/29/20
Style Split Level
Bedrooms 3
HOA Fees $200/mo
Rental Info Unrestricted
Year Built 2017
Annual Tax Amount $2,323
Tax Year 2019
Lot Size 871 Sqft
Acres 0.02
Property Description
Best unit in the complex! Located in the quiet back corner of the development, sits this bright, sunny, and modern 2017-built townhome w/ a south-facing fenced backyard. With over 1,780 square feet of well laid out living space, this end unit has been immaculately cared for, and includes 3 bedrooms plus den/office, 3 bathrooms, huge single car garage, and 2 decks. The main floor is great for hosting w/ an open design, large island, 9 foot ceilings w/ built-in speakers, half bath, & loads of natural light. The kitchen features soft-close cabinets, upgraded SS appliances, and quartz counters. The top level offers 2 good size bedrooms plus a huge master w/ a walk in closet and luxury en-suite bathroom. Great location, close to amenities including Costco, Millstream Market, Goldstream Village, Thetis Lake, and many restaurants! Other features include a ductless heat pump, upgraded closets, landscape lighting, ethernet/smart panel, and irrigation. Well run strata, pets and rentals allowed.
Location
State BC
County Capital Regional District
Area La Langford Proper
Direction North
Rooms
Kitchen 1
Interior
Interior Features Eating Area, Vaulted Ceiling(s)
Heating Electric, Heat Pump
Cooling Air Conditioning
Flooring Laminate
Equipment Electric Garage Door Opener
Window Features Blinds
Appliance Dryer, Dishwasher, Freezer, Microwave, Oven/Range Electric, Refrigerator
Laundry In Unit
Exterior
Garage Spaces 1.0
Amenities Available Common Area, Private Drive/Road
Roof Type Asphalt Shingle
Parking Type Attached, Garage
Total Parking Spaces 2
Building
Lot Description Rectangular Lot
Building Description Other, Split Level
Faces North
Story 3
Foundation Poured Concrete
Sewer Sewer To Lot
Water Municipal
Architectural Style Contemporary
Structure Type Other
Others
HOA Fee Include Caretaker,Garbage Removal,Insurance,Maintenance Grounds,Maintenance Structure,Sewer,Water
Tax ID 030-037-794
Ownership Freehold/Strata
Pets Description Aquariums, Birds, Cats, Caged Mammals, Dogs
Read Less
Want to know what your home might be worth? Contact us for a FREE valuation!

Our team is ready to help you sell your home for the highest possible price ASAP
Bought with RE/MAX Camosun






