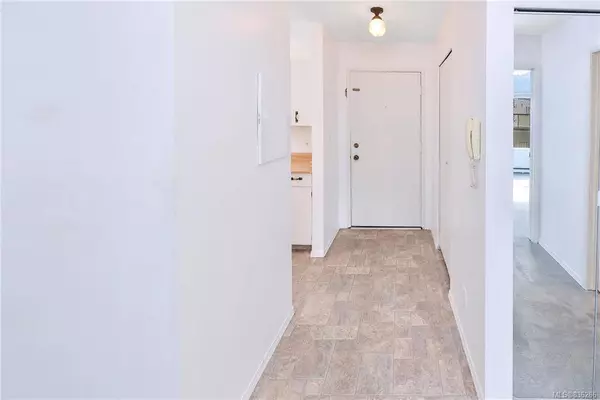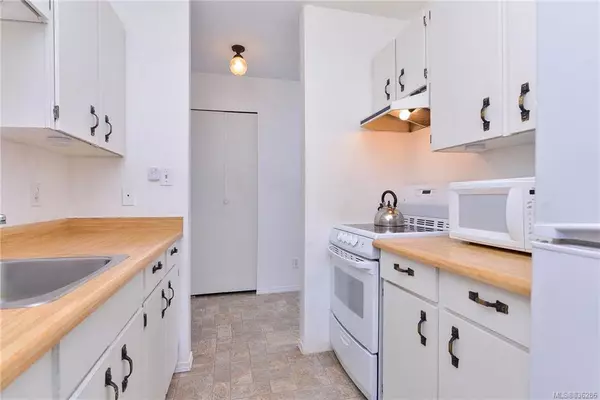$280,000
$289,000
3.1%For more information regarding the value of a property, please contact us for a free consultation.
1351 Esquimalt Rd #204 Esquimalt, BC V9A 3R1
2 Beds
1 Bath
795 SqFt
Key Details
Sold Price $280,000
Property Type Condo
Sub Type Condo Apartment
Listing Status Sold
Purchase Type For Sale
Square Footage 795 sqft
Price per Sqft $352
MLS Listing ID 836286
Sold Date 06/18/20
Style Condo
Bedrooms 2
HOA Fees $235/mo
Rental Info No Rentals
Year Built 1981
Annual Tax Amount $1,575
Tax Year 2019
Lot Size 871 Sqft
Acres 0.02
Property Description
QUIET, BRIGHT, SUNNY SIDE 2 Bdrm Condo with seasonal WATER GLIMPSES in Saxe Point. Those looking to downsize or get into the market will be happy to call this 2 bdrm/1 bath 795 SF condo Home. Easy open layout with Living/Dining combination. Newer vinyl flooring in entry, kitchen, & bath. Newer fridge, stove, & microwave. Newer south facing vinyl balcony surface & aluminum railing - great for relaxing and BBQs. 1 Parking Stall & 1 Storage Locker included PLUS a 5x4 storage room in suite. Pets ok and no age restrictions, but sorry, no rentals. With a WalkScore of 72, this is great value in a great location. Park your car - shops & services are all in walking distance. Easy to Show, Flexible Possession!
Location
State BC
County Capital Regional District
Area Es Saxe Point
Direction South
Rooms
Main Level Bedrooms 2
Kitchen 1
Interior
Interior Features Dining/Living Combo, Eating Area, Storage
Heating Baseboard, Electric
Flooring Carpet, Linoleum
Window Features Blinds,Insulated Windows
Appliance Microwave, Oven/Range Electric, Range Hood, Refrigerator
Laundry Common Area
Exterior
View Y/N 1
View Water
Roof Type Asphalt Torch On
Total Parking Spaces 1
Building
Lot Description Irregular Lot
Building Description Frame Wood,Insulation: Ceiling,Insulation: Walls,Stucco,Vinyl Siding, Condo
Faces South
Story 3
Foundation Poured Concrete
Sewer Sewer To Lot
Water Municipal
Additional Building None
Structure Type Frame Wood,Insulation: Ceiling,Insulation: Walls,Stucco,Vinyl Siding
Others
HOA Fee Include Hot Water,Insurance,Maintenance Structure,Water
Restrictions ALR: No
Tax ID 000-873-446
Ownership Freehold/Strata
Acceptable Financing Purchaser To Finance
Listing Terms Purchaser To Finance
Pets Description Cats, Dogs
Read Less
Want to know what your home might be worth? Contact us for a FREE valuation!

Our team is ready to help you sell your home for the highest possible price ASAP
Bought with Royal LePage Coast Capital - Oak Bay






