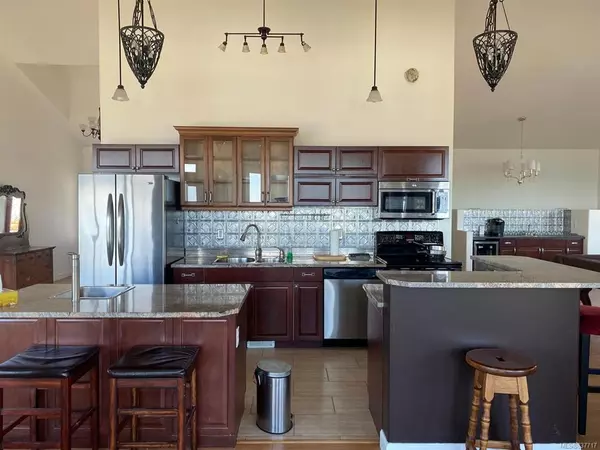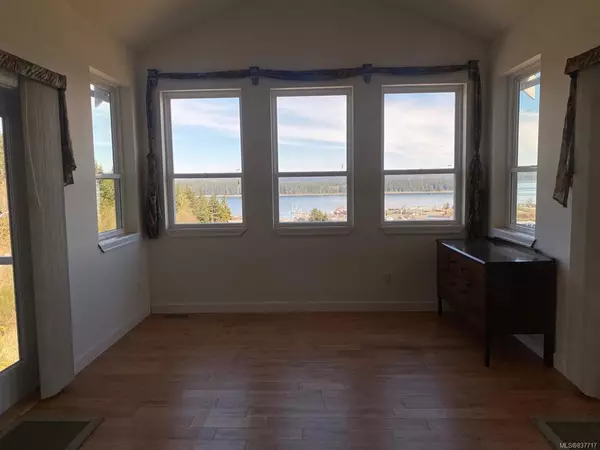$405,000
$439,000
7.7%For more information regarding the value of a property, please contact us for a free consultation.
650 Betts Blvd Port Mcneill, BC V0N 2R0
3 Beds
3 Baths
4,235 SqFt
Key Details
Sold Price $405,000
Property Type Single Family Home
Sub Type Single Family Detached
Listing Status Sold
Purchase Type For Sale
Square Footage 4,235 sqft
Price per Sqft $95
MLS Listing ID 837717
Sold Date 08/17/20
Style Main Level Entry with Lower Level(s)
Bedrooms 3
Full Baths 2
Half Baths 1
Year Built 2011
Annual Tax Amount $3,800
Tax Year 2020
Lot Size 10,454 Sqft
Acres 0.24
Property Description
Come take a second look at the change to this home! Recent renovations to the basement make this a much more appealing home or income property. Now 3 bedrooms plus a den. Spectacular ocean view as soon as you enter the large foyer to this home - the main floor offers open concept living and the master bedroom, huge walk in closet and spacious ensuite with heated floor. 2 piece bath, laundry mad walk in pantry. The dining area extends to the bbq deck on one side and lounging deck on the other which is also accessed from the master. The double garage is accessed beside the laundry room and offers a bonus room above the garage. Downstairs needs some finishing but is much more functionable now with 2 bedrooms, a den/office, bathroom, kitchen and rough in room for another laundry. This level has outside access from three points - the kitchen and one of the bedrooms which now has an entrance/lounging deck and a side door to the living room with wood stove. Offered below assessed value.
Location
State BC
County Port Mcneill, Town Of
Area Ni Port Mcneill
Zoning R1
Rooms
Main Level Bedrooms 1
Kitchen 2
Interior
Heating Electric, Heat Pump
Flooring Tile, Wood
Fireplaces Number 2
Fireplaces Type Wood Stove
Fireplace 1
Window Features Insulated Windows
Exterior
Garage Spaces 2.0
View Y/N 1
View Ocean
Roof Type Asphalt Shingle
Parking Type Garage, RV Access/Parking
Total Parking Spaces 2
Building
Building Description Frame,Vinyl Siding, Main Level Entry with Lower Level(s)
Foundation Yes
Sewer Sewer To Lot
Water Municipal
Structure Type Frame,Vinyl Siding
Others
Tax ID 001-076-051
Ownership Freehold
Read Less
Want to know what your home might be worth? Contact us for a FREE valuation!

Our team is ready to help you sell your home for the highest possible price ASAP
Bought with Unrepresented Buyer Pseudo-Office






