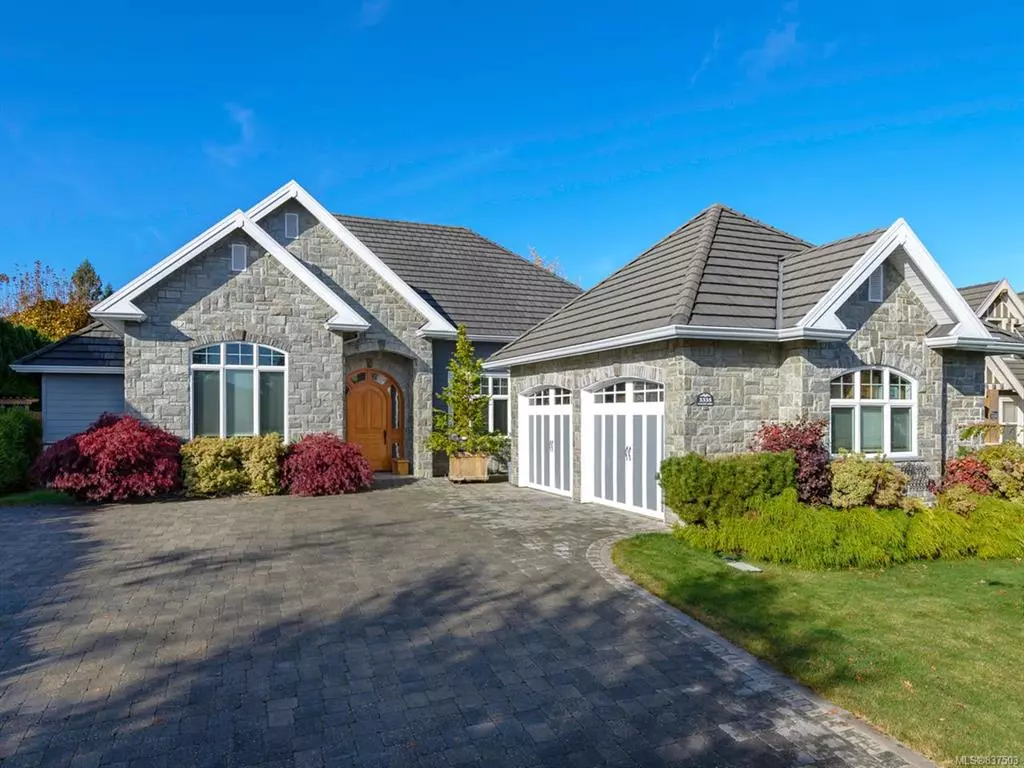$895,000
$930,000
3.8%For more information regarding the value of a property, please contact us for a free consultation.
3335 Majestic Dr Courtenay, BC V9N 9X5
3 Beds
2 Baths
1,868 SqFt
Key Details
Sold Price $895,000
Property Type Single Family Home
Sub Type Single Family Detached
Listing Status Sold
Purchase Type For Sale
Square Footage 1,868 sqft
Price per Sqft $479
Subdivision Crown Isle
MLS Listing ID 837503
Sold Date 10/08/20
Style Rancher
Bedrooms 3
Full Baths 2
Year Built 2007
Annual Tax Amount $6,767
Tax Year 2019
Lot Size 8,712 Sqft
Acres 0.2
Property Description
Location and quality of construction are the hallmark characteristics of this beautiful home in Crown Isle Resort and Golf Community. It is located off the fairways with very private backyard. The exterior features all natural stone facade with Brazilian wood deck spanning 1000 square feet,custom fir pergola and hot tub with waterfall. The front entry through a 9 1/2 ft arched fir door welcomes you into the great room with 13 foot high coffered ceilings, wainscotting, 8 foot high solid doors throughout and custom cabinetry. Walnut flooring, Napoleon fireplaces with handcrafted wood mantels and vaulted transom windows fill the space with natural light above 4 sets of french doors. The custom crafted kitchen offers 10 ft high maple cabinets with an antique glaze and custom lighting. Granite counter tops and island and two sets of 10 foot high pantry cabinets. Jenn-Air appliances complete with pot filler on the stove. The master ensuite offers a soaker tub and large steam shower.
Location
State BC
County Courtenay, City Of
Area Cv Crown Isle
Zoning CD-1
Rooms
Basement Crawl Space
Main Level Bedrooms 3
Kitchen 1
Interior
Heating Electric, Heat Pump
Flooring Wood
Fireplaces Number 2
Fireplaces Type Gas
Fireplace 1
Window Features Insulated Windows
Appliance Jetted Tub, Kitchen Built-In(s)
Exterior
Exterior Feature Low Maintenance Yard, Sprinkler System
Garage Spaces 2.0
Utilities Available Underground Utilities
Roof Type Tile
Handicap Access Wheelchair Friendly
Total Parking Spaces 2
Building
Lot Description Level, Landscaped, Private, Sidewalk, Central Location, Easy Access, On Golf Course, Quiet Area, Recreation Nearby, Shopping Nearby
Building Description Cement Fibre,Frame,Insulation: Ceiling,Insulation: Walls,Stone, Rancher
Foundation Yes
Sewer Sewer To Lot
Water Municipal
Structure Type Cement Fibre,Frame,Insulation: Ceiling,Insulation: Walls,Stone
Others
Restrictions Building Scheme
Tax ID 025-901-036
Ownership Freehold
Read Less
Want to know what your home might be worth? Contact us for a FREE valuation!

Our team is ready to help you sell your home for the highest possible price ASAP
Bought with RE/MAX Ocean Pacific Realty (Crtny)






