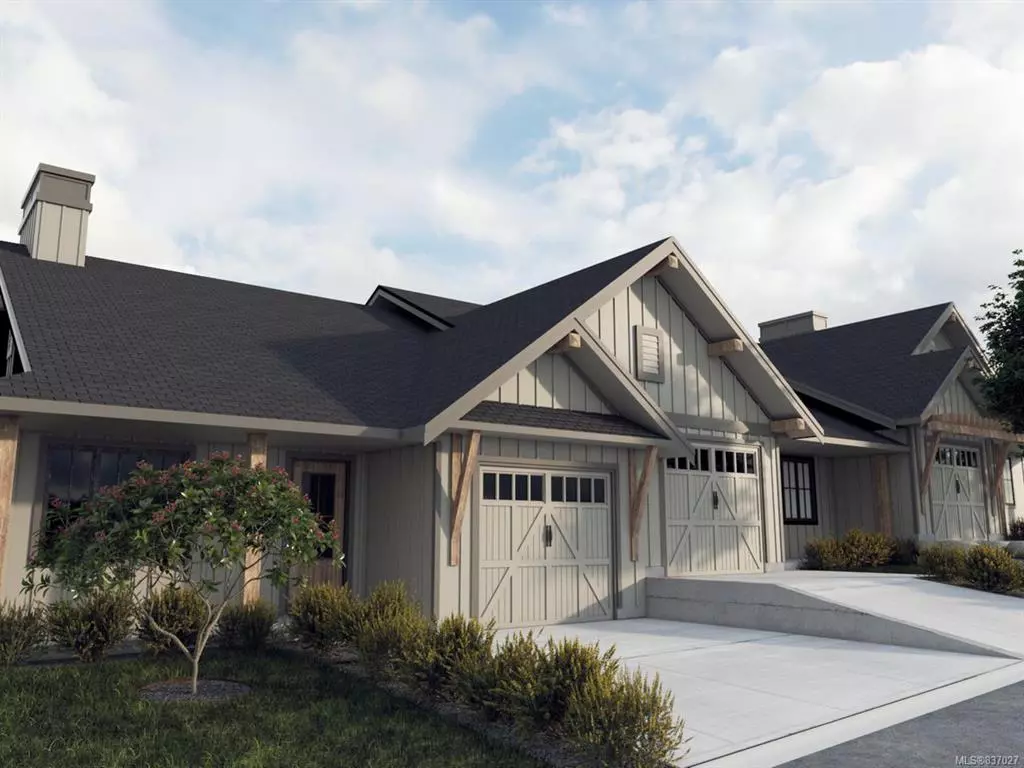$616,000
$616,000
For more information regarding the value of a property, please contact us for a free consultation.
4098 Buckstone Rd #101 Courtenay, BC V9N 1S0
2 Beds
2 Baths
1,364 SqFt
Key Details
Sold Price $616,000
Property Type Townhouse
Sub Type Row/Townhouse
Listing Status Sold
Purchase Type For Sale
Square Footage 1,364 sqft
Price per Sqft $451
Subdivision Tanglewood
MLS Listing ID 837027
Sold Date 12/14/20
Bedrooms 2
Full Baths 2
HOA Fees $299/mo
Year Built 2020
Property Description
Patio home in a 32 unit complex with farmhouse modern style in The Ridge - quiet area on the edge of town. Custom designed fencing, landscaping, and a clubhouse. Designed for a spacious main floor living. Engineered hardwood, quartz counters, tiled back splash, custom cabinetry, designer lighting, walk-in pantry, and kitchen has been roughed-in for a gas stove. Lots of natural light and views to the patio and backyard. The living room has a coffered ceiling, fireplace, and custom mantel. The master opens into ensuite with under cabinet lighting, heated floors, and a tiled shower. Large single car garage and space for two cars on the driveway. Built to step code 4 specs, environmentally friendly, cost effective, and significantly more efficient than a regular home. Includes heat pump and HRV.
Location
State BC
County Courtenay, City Of
Area Cv Courtenay City
Zoning R3
Rooms
Basement Crawl Space, None
Main Level Bedrooms 2
Kitchen 1
Interior
Heating Heat Pump, Heat Recovery, Natural Gas
Cooling Central Air
Flooring Tile, Wood
Fireplaces Number 1
Fireplaces Type Gas
Fireplace 1
Window Features Insulated Windows
Laundry In Unit
Exterior
Exterior Feature Balcony/Patio, Fencing: Full, Low Maintenance Yard, Sprinkler System
Garage Spaces 1.0
Amenities Available Clubhouse
Roof Type Fibreglass Shingle
Parking Type Additional, Garage, Guest
Building
Lot Description Landscaped, Adult-Oriented Neighbourhood, In Wooded Area
Story 1
Foundation Yes
Sewer Sewer To Lot
Water Municipal
Architectural Style Patio Home
Structure Type Cement Fibre,Frame,Insulation: Ceiling,Insulation: Walls
Others
HOA Fee Include Maintenance Structure,Property Management,Sewer
Restrictions Building Scheme,Easement/Right of Way,Restrictive Covenants
Tax ID 030-839-751
Ownership Freehold/Strata
Pets Description Yes
Read Less
Want to know what your home might be worth? Contact us for a FREE valuation!

Our team is ready to help you sell your home for the highest possible price ASAP
Bought with RE/MAX Ocean Pacific Realty (Crtny)






