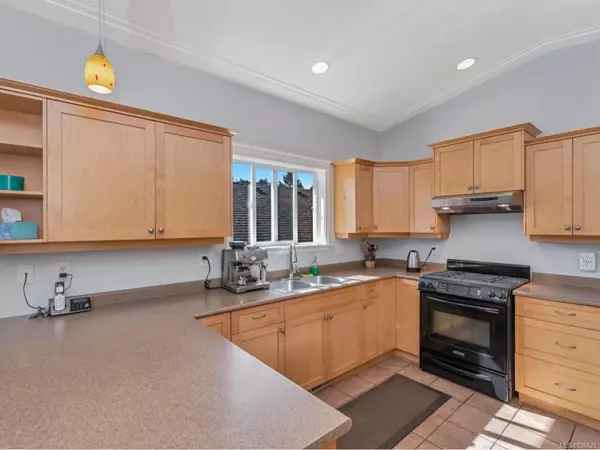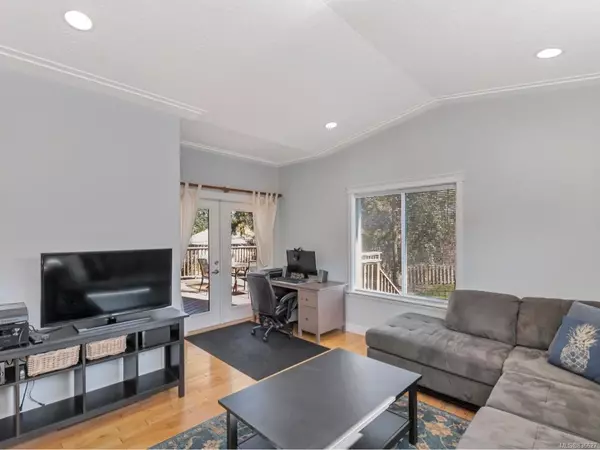$630,000
$629,900
For more information regarding the value of a property, please contact us for a free consultation.
1591 Simon Pl Cowichan Bay, BC V0R 1N1
4 Beds
3 Baths
2,468 SqFt
Key Details
Sold Price $630,000
Property Type Single Family Home
Sub Type Single Family Detached
Listing Status Sold
Purchase Type For Sale
Square Footage 2,468 sqft
Price per Sqft $255
MLS Listing ID 836627
Sold Date 04/30/20
Style Ground Level Entry With Main Up
Bedrooms 4
Full Baths 3
Year Built 2005
Annual Tax Amount $3,788
Tax Year 2019
Lot Size 8,276 Sqft
Acres 0.19
Property Description
This 2005 built home is in great condition with lots of recent upgrades & improvements. It features 3 bedrooms & 2 bathrooms on the upper floor with vaulted ceilings, birch floors, formal living room with natural gas fireplace, large kitchen with eat at peninsula, gas stove & cozy family room adjoining the kitchen. Downstairs is a self-contained, one-bedroom suite with separate entrance, perfect for parents, adult children or rental? The large master bedroom is a fabulous retreat for mom & dad with custom closets & a 4 piece ensuite with soaker tub. You will love the heat pump with natural gas back up furnace, natural gas hot water, updated paint throughout most of the main part of the home, updated exterior paint, hot tub, fenced rear yard with fruit trees, raised beds, & chicken coop. Enjoy entertaining & BBQing on your over-sized, partially covered rear deck . Two sheds, one of which has power & is heated. All this within walking distance of ever popular Bench Elementary.
Location
State BC
County Cowichan Valley Regional District
Area Du Cowichan Bay
Zoning R-3
Rooms
Basement Finished, Partial
Main Level Bedrooms 3
Kitchen 2
Interior
Heating Heat Pump, Natural Gas
Flooring Carpet, Laminate, Tile, Wood
Fireplaces Number 1
Fireplaces Type Gas
Equipment Central Vacuum
Fireplace 1
Appliance Hot Tub
Exterior
Exterior Feature Fencing: Full, Garden
Garage Spaces 2.0
Utilities Available Natural Gas To Lot, Underground Utilities
View Y/N 1
View Mountain(s)
Roof Type Fibreglass Shingle
Parking Type Garage, RV Access/Parking
Total Parking Spaces 4
Building
Lot Description Cul-de-sac, Curb & Gutter, Level, Landscaped, Central Location, Easy Access, Marina Nearby, Recreation Nearby, Rural Setting, Shopping Nearby
Building Description Cement Fibre,Frame,Insulation: Ceiling,Insulation: Walls, Ground Level Entry With Main Up
Foundation Yes
Sewer Sewer To Lot
Water Municipal
Additional Building Exists
Structure Type Cement Fibre,Frame,Insulation: Ceiling,Insulation: Walls
Others
Restrictions Building Scheme,Easement/Right of Way
Tax ID 025-972-031
Ownership Freehold
Acceptable Financing Must Be Paid Off
Listing Terms Must Be Paid Off
Read Less
Want to know what your home might be worth? Contact us for a FREE valuation!

Our team is ready to help you sell your home for the highest possible price ASAP
Bought with eXp Realty






