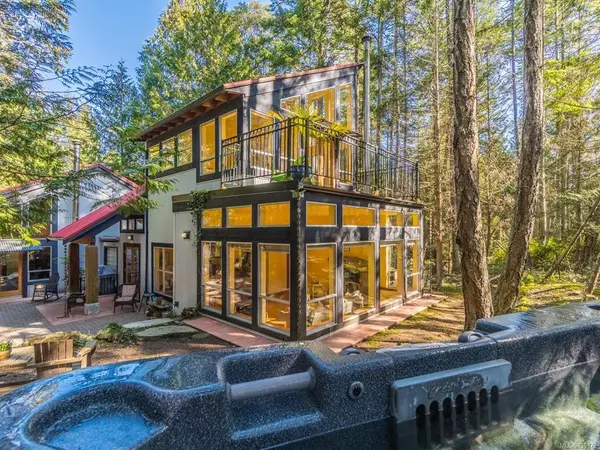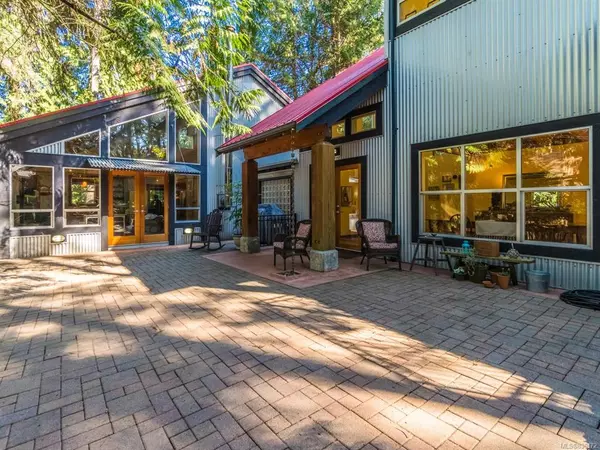$619,000
$649,000
4.6%For more information regarding the value of a property, please contact us for a free consultation.
145 Malaspina Dr Gabriola Island, BC V0R 1X1
3 Beds
2 Baths
2,217 SqFt
Key Details
Sold Price $619,000
Property Type Single Family Home
Sub Type Single Family Detached
Listing Status Sold
Purchase Type For Sale
Square Footage 2,217 sqft
Price per Sqft $279
MLS Listing ID 836172
Sold Date 05/29/20
Style Main Level Entry with Upper Level(s)
Bedrooms 3
Full Baths 2
Year Built 2000
Annual Tax Amount $2,842
Tax Year 2019
Lot Size 0.280 Acres
Acres 0.28
Lot Dimensions 95 x 130
Property Description
A modern island home in rural private treed frontage with southern window exposure & courtyard patio adorned by a timber covered entryway. The home has galvalume metal siding & a metal roof providing a low maintenance exterior. Tall Interior windows maximize the natural landscape, creating artistic panels of trees & skyline. The radiant heated concrete floor, & polished terra cotta, is a warm compliment to the wood beamed ceiling. The fireplace was built from four monolithic stones which balance the interior with the outside rock work. Open dining & living room areas each lead to the outdoor paving stone deck for those quiet reflective moments or large family/entertaining gatherings. Built with quality Fir windows, doors, oak floors, custom finished bedroom cabinets by a professional furniture designer, built out concrete wall shower, 2 person steam shower, plus exterior outside rear deck add many features to this amazing unique family home. Walking distance to RDN park/beach.
Location
State BC
County Islands Trust
Area Isl Gabriola Island
Zoning SRR
Rooms
Basement Crawl Space, None
Main Level Bedrooms 1
Kitchen 1
Interior
Heating Electric, Heat Recovery, Radiant
Flooring Carpet, Wood
Fireplaces Number 1
Fireplaces Type Wood Stove
Fireplace 1
Window Features Insulated Windows
Appliance Hot Tub, Water Filters
Exterior
Exterior Feature Low Maintenance Yard
Roof Type Metal
Building
Lot Description Private, Central Location, No Through Road, Southern Exposure, In Wooded Area
Building Description Frame,Insulation: Ceiling,Insulation: Walls,Other, Main Level Entry with Upper Level(s)
Foundation Yes
Sewer Septic System
Water Cistern
Additional Building Potential
Structure Type Frame,Insulation: Ceiling,Insulation: Walls,Other
Others
Restrictions Unknown
Tax ID 004-503-171
Ownership Freehold
Acceptable Financing Must Be Paid Off
Listing Terms Must Be Paid Off
Pets Description Yes
Read Less
Want to know what your home might be worth? Contact us for a FREE valuation!

Our team is ready to help you sell your home for the highest possible price ASAP
Bought with Royal LePage Nanaimo Realty Gabriola






