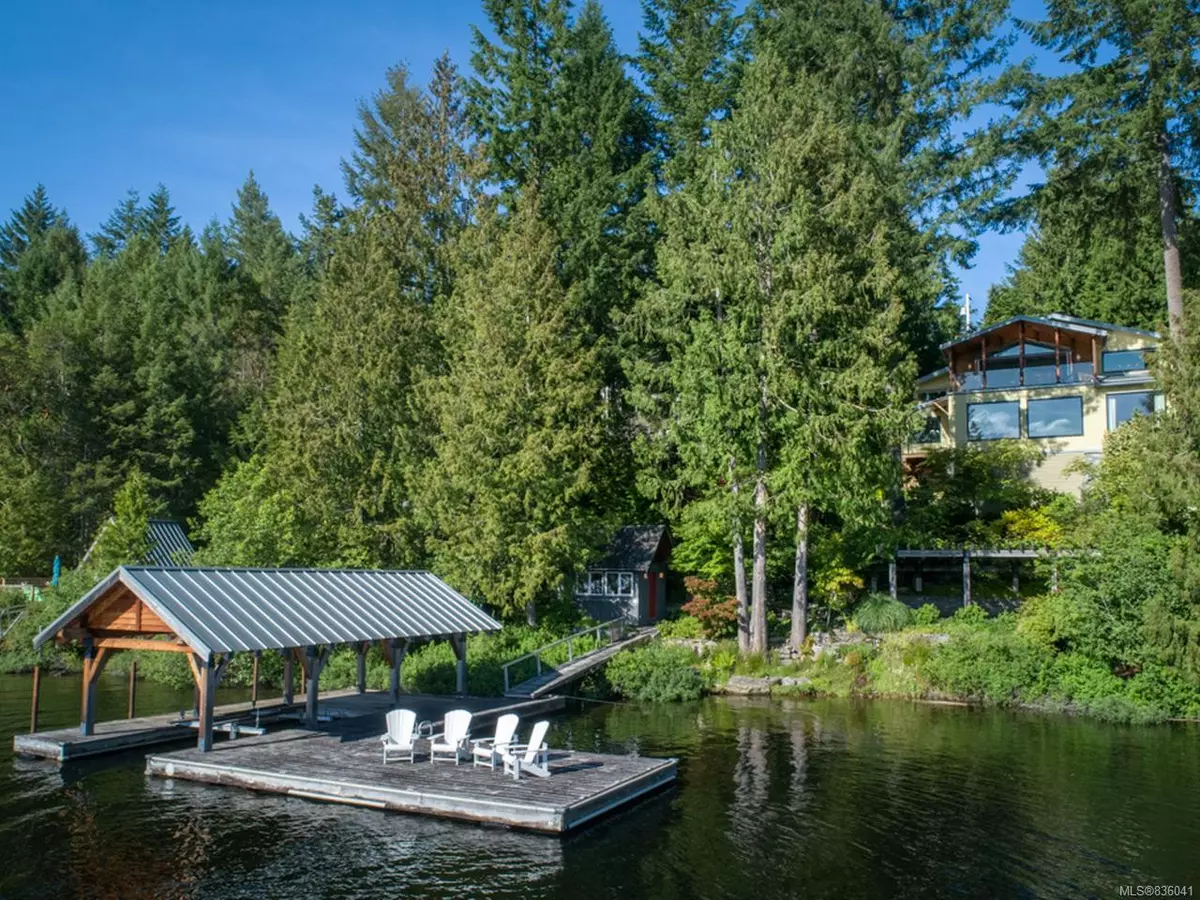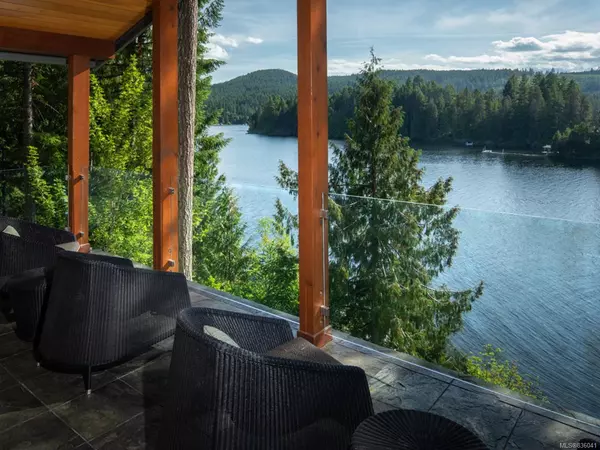$2,440,000
$2,650,000
7.9%For more information regarding the value of a property, please contact us for a free consultation.
1890 Flicker Rd Shawnigan Lake, BC V0R 2W5
3 Beds
4 Baths
3,192 SqFt
Key Details
Sold Price $2,440,000
Property Type Single Family Home
Sub Type Single Family Detached
Listing Status Sold
Purchase Type For Sale
Square Footage 3,192 sqft
Price per Sqft $764
MLS Listing ID 836041
Sold Date 05/28/20
Style Main Level Entry with Lower Level(s)
Bedrooms 3
Full Baths 3
Half Baths 1
Annual Tax Amount $8,502
Tax Year 2019
Lot Size 1.800 Acres
Acres 1.8
Property Description
Experience one of Shawnigan Lake's most stunning lakefront estate properties! The striking 3,192 sq ft residence appears once you walk under the stone archway where an infinity fountain awaits you in the courtyard. The natural and organic elements of the home are designed to harmonize with the lavish gardens. The home was created to maximize space and have a natural transition to the outside. The thoughtful design of the kitchen blends luxury & convenience with top line appliances from Wolf, Miele and Bosch set into quarter cut maple cabinetry. Magical view from the master bdrm with a beautiful built-in cherry wood chest, dividing 2 small sets of stairs leading to the sleeping level. Protect your boat in the sturdy boat shed; elevated from the lake with the power boat lift. The boat garage/workshop is a great place to store your water toys. The massive garage has 1 bdrm suite. Enjoy Shawnigan Lake; far-removed from city life, yet a short 45-minute drive to Victoria.
Location
State BC
County Cowichan Valley Regional District
Area Ml Shawnigan
Zoning R2
Rooms
Other Rooms Workshop
Basement Finished, Full
Main Level Bedrooms 1
Kitchen 1
Interior
Heating Electric, Heat Pump, Heat Recovery
Flooring Mixed
Fireplaces Number 1
Fireplaces Type Propane
Fireplace 1
Window Features Insulated Windows
Appliance Kitchen Built-In(s)
Exterior
Exterior Feature Fencing: Full, Garden
Garage Spaces 3.0
Waterfront 1
Waterfront Description Lake
View Y/N 1
View Mountain(s), Lake
Roof Type Metal
Parking Type Garage, RV Access/Parking
Total Parking Spaces 3
Building
Lot Description No Through Road, Park Setting, Quiet Area, Recreation Nearby, Rural Setting
Building Description Cement Fibre,Frame,Insulation: Ceiling,Insulation: Walls,Stone, Main Level Entry with Lower Level(s)
Foundation Yes
Sewer Septic System
Water Other
Structure Type Cement Fibre,Frame,Insulation: Ceiling,Insulation: Walls,Stone
Others
Tax ID 008-168-911
Ownership Freehold
Read Less
Want to know what your home might be worth? Contact us for a FREE valuation!

Our team is ready to help you sell your home for the highest possible price ASAP
Bought with Century 21 Queenswood Realty Ltd.






