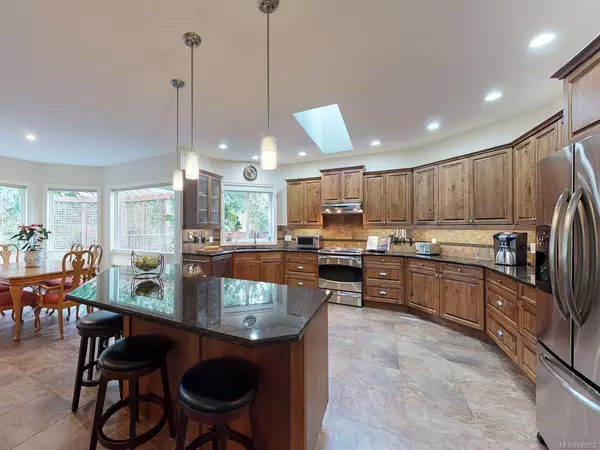$780,000
$788,000
1.0%For more information regarding the value of a property, please contact us for a free consultation.
1064 Osprey Way Parksville, BC V9P 2A4
3 Beds
2 Baths
1,960 SqFt
Key Details
Sold Price $780,000
Property Type Single Family Home
Sub Type Single Family Detached
Listing Status Sold
Purchase Type For Sale
Square Footage 1,960 sqft
Price per Sqft $397
Subdivision French Creek
MLS Listing ID 833552
Sold Date 05/27/20
Style Rancher
Bedrooms 3
Full Baths 2
Year Built 2008
Annual Tax Amount $3,682
Tax Year 2019
Lot Size 9,147 Sqft
Acres 0.21
Property Description
This extraordinary 3 bedroom single level custom home in the exclusive golf course community of Aerie Estates will impress the discerning buyer. Beautifully appointed with 9' ceilings, spacious, open concept principal rooms including a generously sized Great Room & a chef's kitchen w/ walk-in pantry, heated floors, granite counters & newer appliances. Of particular note, the dining room accommodates a large dining table that is suitable for impressive gatherings. The den or 3rd bedroom, with W/I closet, is located off the entry & is well suited for a craft room or office. Two additional bedrooms at the opposite end of the home provide privacy & are complemented by updated bathrooms w/heated floors. Additional features of this charming golf course home are Hardi Plank siding, concrete tile roof, gas forced air heating, updated LED lighting, Heat pump, HRV air exchanger, on demand H/W, water softener with reverse osmosis, pull down storage in garage, & private, south facing patio.
Location
State BC
County Nanaimo Regional District
Area Pq French Creek
Zoning RS1
Rooms
Basement Crawl Space
Main Level Bedrooms 3
Kitchen 1
Interior
Heating Heat Pump, Heat Recovery, Natural Gas
Flooring Mixed
Fireplaces Number 1
Fireplaces Type Gas
Equipment Central Vacuum
Fireplace 1
Window Features Insulated Windows
Appliance Kitchen Built-In(s)
Exterior
Exterior Feature Garden, Low Maintenance Yard, Sprinkler System
Garage Spaces 2.0
View Y/N 1
View Mountain(s)
Roof Type Tile
Handicap Access Wheelchair Friendly
Parking Type Garage
Total Parking Spaces 2
Building
Lot Description Near Golf Course, Private, Central Location, On Golf Course, Southern Exposure
Building Description Cement Fibre,Frame,Insulation: Ceiling,Insulation: Walls, Rancher
Foundation Yes
Sewer Sewer To Lot
Water Municipal
Structure Type Cement Fibre,Frame,Insulation: Ceiling,Insulation: Walls
Others
Restrictions Building Scheme,Restrictive Covenants
Tax ID 026-332-043
Ownership Freehold
Read Less
Want to know what your home might be worth? Contact us for a FREE valuation!

Our team is ready to help you sell your home for the highest possible price ASAP
Bought with Royal LePage Parksville-Qualicum Beach Realty (QU)






