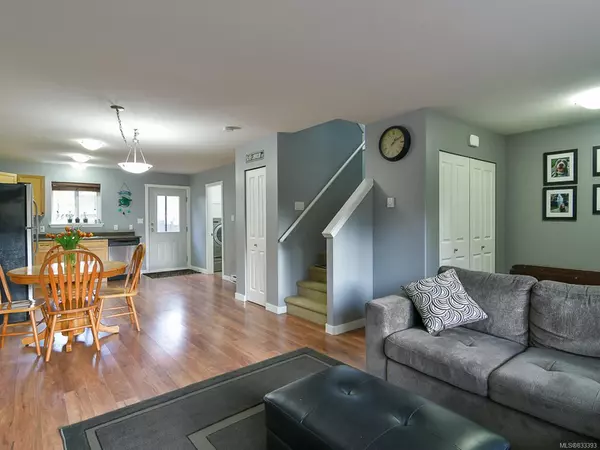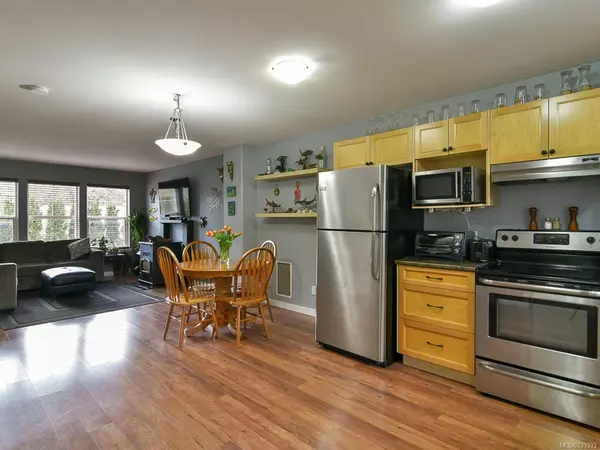$378,000
$385,500
1.9%For more information regarding the value of a property, please contact us for a free consultation.
1120 Evergreen Rd #35 Campbell River, BC V9W 0B1
3 Beds
2 Baths
1,298 SqFt
Key Details
Sold Price $378,000
Property Type Single Family Home
Sub Type Single Family Detached
Listing Status Sold
Purchase Type For Sale
Square Footage 1,298 sqft
Price per Sqft $291
Subdivision Linenwood
MLS Listing ID 833393
Sold Date 03/27/20
Style Main Level Entry with Upper Level(s)
Bedrooms 3
Full Baths 1
Half Baths 1
HOA Fees $90/mo
Year Built 2010
Annual Tax Amount $2,862
Tax Year 2019
Lot Size 3,484 Sqft
Acres 0.08
Property Description
Beautiful well cared for two storey home in friendly Lindenwood complex; located at the end of a no thru street. Downstairs you will find an open concept living room equipped with a pellet stove to keep the entire home cozy and warm throughout the winter in a cost effective manner. The dining room and kitchen have plenty of space for entertaining with a 2 piece bath downstairs and a laundry room on the way to the single garage. Head upstairs to find a large master bedroom with an oversized walk -in closet along with a 4 piece bathroom and two more bedrooms upstairs. Fully fenced yard with shed and concrete patio for dining outside and having space for pets and storage. The exterior of the house was repainted in 2019 making the house stand out with a sharp fresh look. Enjoy the low heating costs, family friendly neighbourhood with plenty of visitor parking across from this home and an abundance of walking trails steps from your front door.
Location
State BC
County Campbell River, City Of
Area Cr Campbell River Central
Zoning RM-1
Rooms
Kitchen 1
Interior
Heating Baseboard, Electric
Flooring Basement Slab, Mixed
Fireplaces Number 1
Fireplaces Type Pellet Stove
Fireplace 1
Window Features Insulated Windows
Exterior
Exterior Feature Fencing: Full, Low Maintenance Yard
Garage Spaces 1.0
Parking Type Additional, Garage, Guest, On Street
Total Parking Spaces 2
Building
Lot Description Landscaped, Central Location, No Through Road, Recreation Nearby, Shopping Nearby
Building Description Cement Fibre,Frame,Insulation: Ceiling,Insulation: Walls,Other, Main Level Entry with Upper Level(s)
Foundation Yes
Sewer Sewer To Lot
Water Municipal
Additional Building Potential
Structure Type Cement Fibre,Frame,Insulation: Ceiling,Insulation: Walls,Other
Others
Tax ID 027-674-029
Ownership Freehold/Strata
Pets Description Yes
Read Less
Want to know what your home might be worth? Contact us for a FREE valuation!

Our team is ready to help you sell your home for the highest possible price ASAP
Bought with Royal LePage Advance Realty






