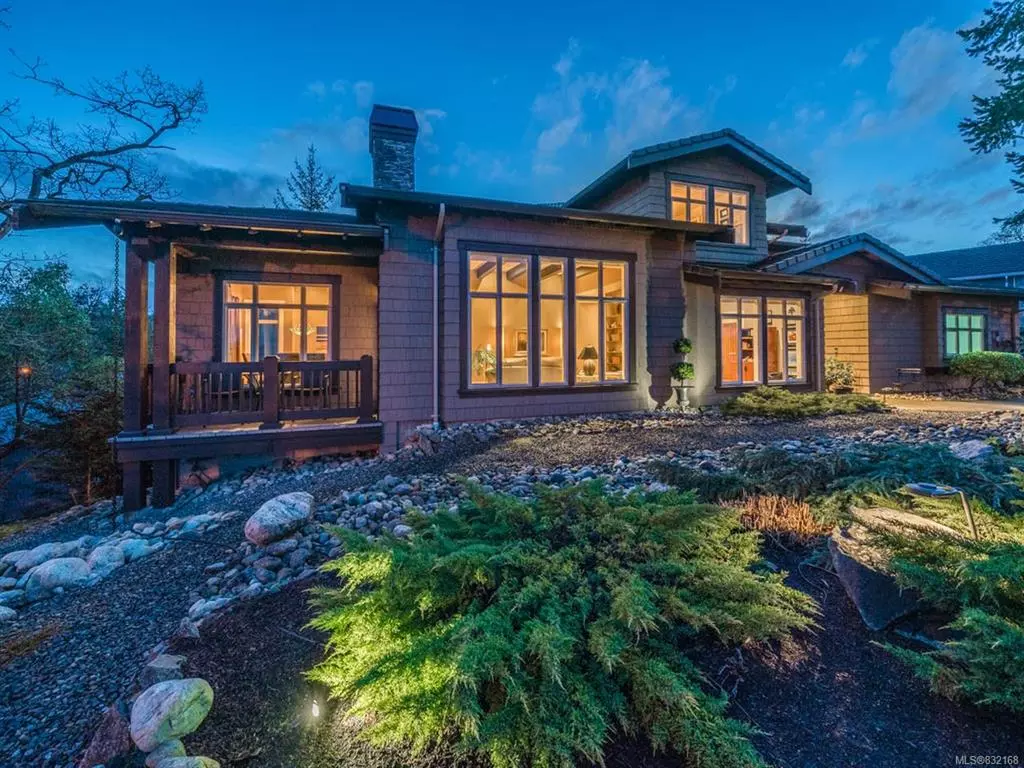$1,250,000
$1,250,000
For more information regarding the value of a property, please contact us for a free consultation.
1965 Highland Rd Nanoose Bay, BC V9P 9H6
3 Beds
4 Baths
4,088 SqFt
Key Details
Sold Price $1,250,000
Property Type Single Family Home
Sub Type Single Family Detached
Listing Status Sold
Purchase Type For Sale
Square Footage 4,088 sqft
Price per Sqft $305
Subdivision Fairwinds
MLS Listing ID 832168
Sold Date 06/19/20
Style Main Level Entry with Upper Level(s)
Bedrooms 3
Full Baths 3
Half Baths 1
Year Built 2009
Annual Tax Amount $5,869
Tax Year 2019
Lot Size 0.370 Acres
Acres 0.37
Property Description
Green Home inspired Design with hypoallergenic wood, tile and cork flooring, a heat pump for energy saving heating and cooling, Solar roof panels to heat your water and an eco-friendly rainwater collection cistern. Built to take advantage of Mountain, Forest and Ocean Views and bright Southern exposure, this energy efficient, home will captivate your imagination. A Fabulous Floor plan with a stunning Gourmet Kitchen to delight the most discerning cook opens into a relaxing family room, Views to the expansive deck with low maintenance garden complete with stone walkways and thoughtful plantings. An Elegant Dining room and Tranquil Living room with 12 foot ceilings and Magnificent Stone Fireplace with super-efficient wood burning insert allow you to entertain in style all year round. Master Bedroom, Den and 2nd bedroom all on the main floor and all 3 Beautiful bedrooms have their own stylish bathroom. Rec/Media room on lower level completes the perfect floor plan. Live Your Dream!
Location
State BC
County Nanaimo Regional District
Area Pq Fairwinds
Zoning RS1
Rooms
Basement Partial, Partially Finished
Main Level Bedrooms 2
Kitchen 1
Interior
Heating Electric, Heat Pump
Flooring Tile, Wood
Fireplaces Number 1
Fireplaces Type Insert
Equipment Central Vacuum
Fireplace 1
Exterior
Garage Spaces 2.0
Utilities Available Underground Utilities
View Y/N 1
View Mountain(s), Ocean
Roof Type Tile
Parking Type Garage
Total Parking Spaces 2
Building
Lot Description Near Golf Course, Marina Nearby, No Through Road, On Golf Course, Quiet Area, Recreation Nearby, Southern Exposure
Building Description Frame,Insulation: Ceiling,Insulation: Walls,Log,Wood, Main Level Entry with Upper Level(s)
Foundation Yes
Sewer Sewer To Lot
Water Municipal
Structure Type Frame,Insulation: Ceiling,Insulation: Walls,Log,Wood
Others
Tax ID 017-041-627
Ownership Freehold
Read Less
Want to know what your home might be worth? Contact us for a FREE valuation!

Our team is ready to help you sell your home for the highest possible price ASAP
Bought with Royal LePage Parksville-Qualicum Beach Realty (PK)






