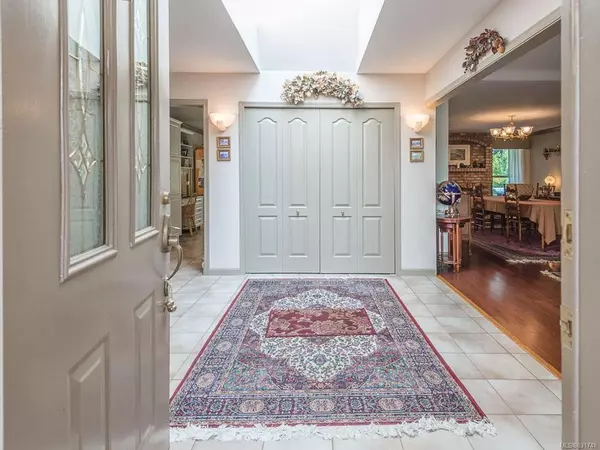$816,000
$799,900
2.0%For more information regarding the value of a property, please contact us for a free consultation.
575 Johnstone Rd French Creek, BC V9P 2A5
3 Beds
2 Baths
2,617 SqFt
Key Details
Sold Price $816,000
Property Type Single Family Home
Sub Type Single Family Detached
Listing Status Sold
Purchase Type For Sale
Square Footage 2,617 sqft
Price per Sqft $311
Subdivision Eaglecrest
MLS Listing ID 831748
Sold Date 04/30/20
Style Rancher
Bedrooms 3
Full Baths 2
Year Built 1991
Annual Tax Amount $3,460
Tax Year 2019
Lot Size 0.570 Acres
Acres 0.57
Property Description
*** Your Private Paradise *** An exquisite 2600 sqft. Rancher situated on an extremely private .57 acre lot. Both front and back yards are skillfully manicured. A large patio and new deck makes for fantastic entertaining and sweeps the entire back side of the home. The spacious master bedroom features a gas fireplace, walk in closet and an elegant en-suite with jacuzzi tub. The renovated kitchen enjoys granite counter tops and big island overlooking the dining room and eating nook. The other two bedrooms share a Jack and Jill bathroom. The inside features a blend of ceramic tile and hard wood floors, recessed living room ceiling, crown molding, 4 year old thermal windows, enclosed den/library and wood burning & propane stove. Other features to enjoy are a 2 car garage, ceramic tile roof, in ground hot tub, RV parking & security gate. The zoning allows additional development on lot. Centrally located between Parksville and Qualicum Beach a short walk distance to beach access.
Location
State BC
County Nanaimo Regional District
Area Pq French Creek
Zoning RS1
Rooms
Basement None
Main Level Bedrooms 3
Kitchen 1
Interior
Heating Electric, Heat Pump
Flooring Basement Slab, Mixed
Fireplaces Number 2
Fireplaces Type Propane, Wood Burning
Equipment Central Vacuum
Fireplace 1
Window Features Insulated Windows
Appliance Hot Tub, Kitchen Built-In(s)
Exterior
Garage Spaces 2.0
Roof Type Tile
Handicap Access Wheelchair Friendly
Total Parking Spaces 2
Building
Lot Description Landscaped, Near Golf Course, Marina Nearby, Shopping Nearby
Building Description Frame,Insulation: Ceiling,Insulation: Walls,Stucco, Rancher
Foundation Yes
Sewer Sewer To Lot
Water Municipal
Structure Type Frame,Insulation: Ceiling,Insulation: Walls,Stucco
Others
Restrictions Easement/Right of Way,Restrictive Covenants
Tax ID 013-612-503
Ownership Freehold
Acceptable Financing Must Be Paid Off
Listing Terms Must Be Paid Off
Read Less
Want to know what your home might be worth? Contact us for a FREE valuation!

Our team is ready to help you sell your home for the highest possible price ASAP
Bought with Pemberton Holmes Ltd. (Nanaimo)






