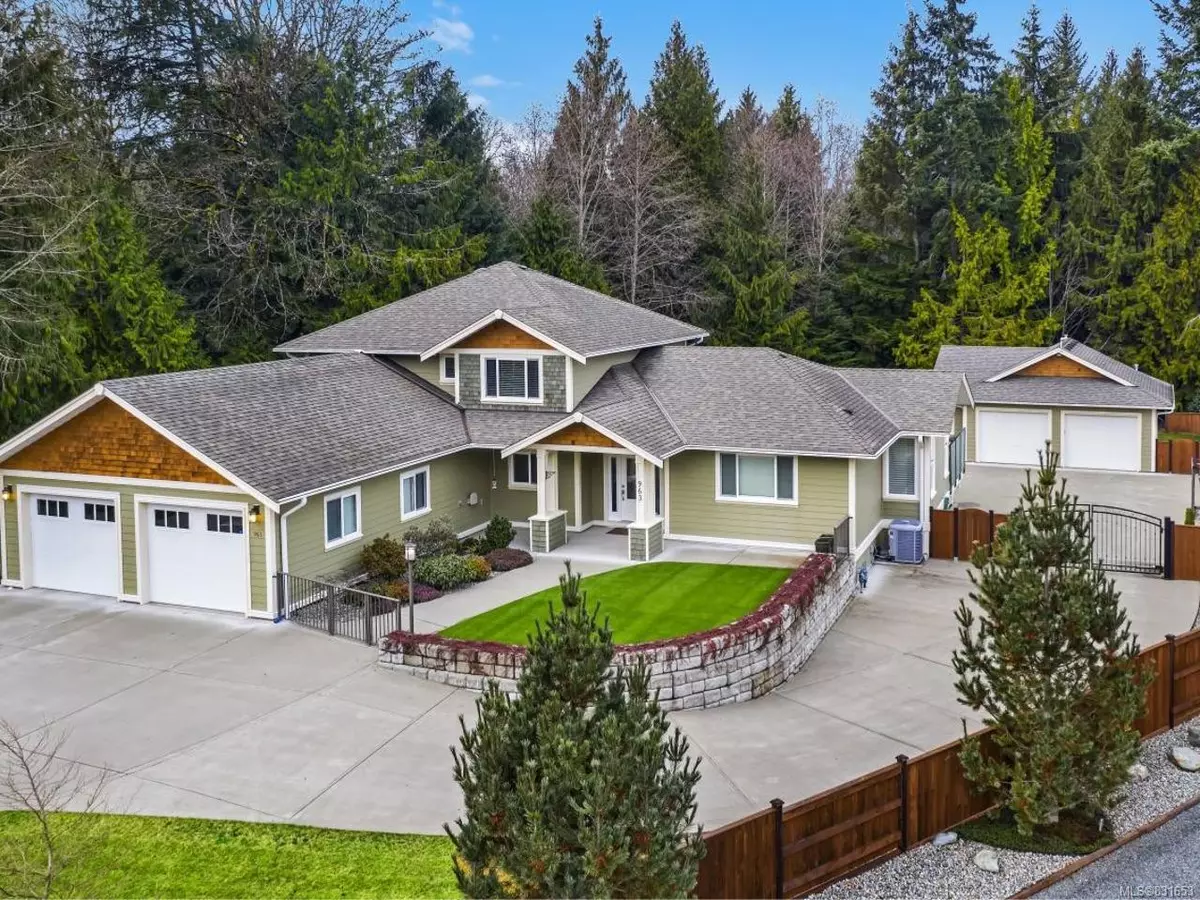$1,100,000
$1,069,900
2.8%For more information regarding the value of a property, please contact us for a free consultation.
963 Lilmac Rd Mill Bay, BC V0R 2P2
5 Beds
4 Baths
4,343 SqFt
Key Details
Sold Price $1,100,000
Property Type Single Family Home
Sub Type Single Family Detached
Listing Status Sold
Purchase Type For Sale
Square Footage 4,343 sqft
Price per Sqft $253
MLS Listing ID 831653
Sold Date 03/26/20
Style Main Level Entry with Lower/Upper Lvl(s)
Bedrooms 5
Full Baths 3
Half Baths 1
Year Built 2012
Annual Tax Amount $5,971
Tax Year 2019
Lot Size 0.670 Acres
Acres 0.67
Property Description
This picture perfect property is part of Briarwood Green (not part of Lilmac strata) & offers an 8 year old home that shows as new & is built to the highest standards inside & out with 4932 SF, 5 bedrms & 3.5 bathrms, including an inlaw suite, detached heated shop (888 SF) & sitting on a .665 acre lot at the end of the cul-de-sac. No expense spared in the construction & for those who care about these details this home will more than impress with so many over the top extras like: spray foam insulation, damp proofing with blue skin membrane, insulation between main & lower floor for sound proofing, heat pump with dual zones + in floor radiant heat in garage & on lower level, hot water on demand, wired for generator & electric car, high end cabinetry & the list goes on & on. The floor plan offers main floor MB with a deluxe ensuite, 3 full bedrms up & a generous one bedrm suite on the walk out lower level. Stunning kitchen & finishes & walk to Mill Bay + easy Victoria commute.
Location
State BC
County Cowichan Valley Regional District
Area Ml Mill Bay
Zoning R-3
Rooms
Other Rooms Workshop
Basement Full, Partially Finished
Main Level Bedrooms 1
Kitchen 2
Interior
Heating Electric, Heat Pump
Flooring Carpet, Laminate, Linoleum, Wood
Fireplaces Number 1
Fireplaces Type Gas
Equipment Central Vacuum
Fireplace 1
Window Features Insulated Windows
Appliance Kitchen Built-In(s), Water Filters
Exterior
Exterior Feature Fencing: Full, Garden, Low Maintenance Yard, Sprinkler System
Garage Spaces 3.0
Utilities Available Underground Utilities
Roof Type Fibreglass Shingle
Parking Type Garage, RV Access/Parking
Total Parking Spaces 7
Building
Lot Description Cul-de-sac, Level, Landscaped, Private, Central Location, Easy Access, Marina Nearby, Park Setting, Quiet Area, Recreation Nearby, Rural Setting, Southern Exposure, Shopping Nearby, In Wooded Area
Building Description Cement Fibre,Frame,Insulation: Ceiling,Insulation: Walls, Main Level Entry with Lower/Upper Lvl(s)
Foundation Yes
Sewer Sewer To Lot
Water Regional/Improvement District
Additional Building Exists
Structure Type Cement Fibre,Frame,Insulation: Ceiling,Insulation: Walls
Others
Restrictions Building Scheme,Easement/Right of Way,Other
Tax ID 028-388-691
Ownership Freehold
Acceptable Financing Must Be Paid Off
Listing Terms Must Be Paid Off
Read Less
Want to know what your home might be worth? Contact us for a FREE valuation!

Our team is ready to help you sell your home for the highest possible price ASAP
Bought with Pemberton Holmes Ltd. (Dun)






