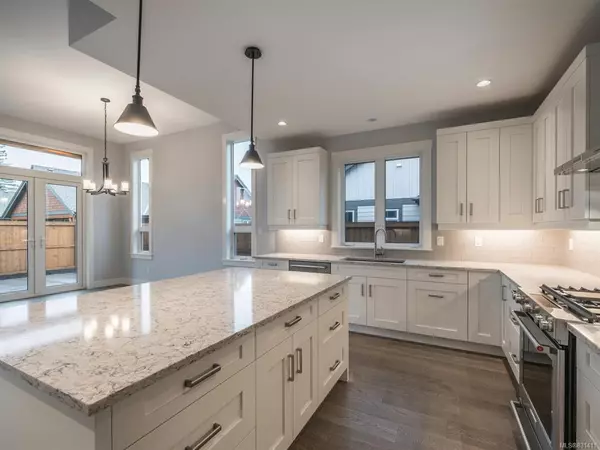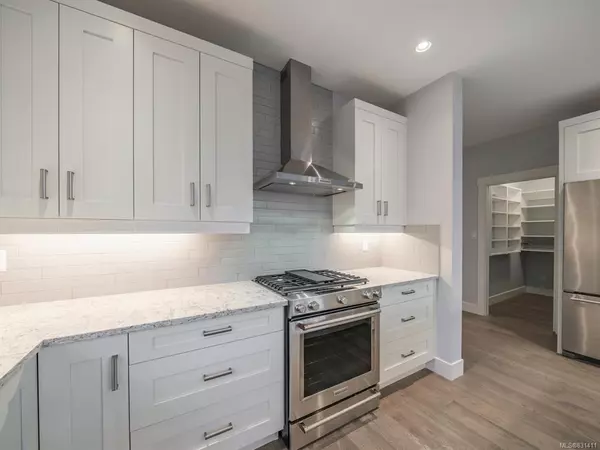$769,900
$769,900
For more information regarding the value of a property, please contact us for a free consultation.
544 Duggan Lane Parksville, BC V9P 1A5
3 Beds
3 Baths
1,956 SqFt
Key Details
Sold Price $769,900
Property Type Single Family Home
Sub Type Single Family Detached
Listing Status Sold
Purchase Type For Sale
Square Footage 1,956 sqft
Price per Sqft $393
Subdivision Duggan Heights
MLS Listing ID 831411
Sold Date 03/20/20
Style Rancher
Bedrooms 3
Full Baths 3
Year Built 2020
Annual Tax Amount $2,145
Tax Year 2019
Lot Size 6,534 Sqft
Acres 0.15
Lot Dimensions 64 x 100
Property Description
Home under construction. Show Home for viewing Open 10:00-4:30 (Tues -Sun) at 538 Duggan Lane. Parksville's newest premier development by Bayshore Construction Inc. Located on the ocean-side of Parksville, there is no better place to build your dream home. A West Coast Contemporary enclave offering 20 home sites where urban density gives way to a more relaxed pace of living. This inviting 3bed 3bath "coastal craftsman" has about 1956sf of finished luxury on 2 levels featuring a great room design with stunning kitchen layout with full walk-in pantry. The "bonus room" creates the opportunity for larger rooms and extra space for entertainment while still offering 3 full bedrooms and 3 baths. The beautifully appointed master suite features, luxurious 5pce ensuite with soaker tub and custom seamless tile and glass shower. The outdoor living space with covered rear patio is just as stunning as the inside. This home is the ultimate in contemporary design for everyday living. Plus GST.
Location
State BC
County Parksville, City Of
Area Pq Parksville
Zoning RS1
Rooms
Basement Crawl Space
Main Level Bedrooms 2
Kitchen 1
Interior
Heating Electric, Heat Pump
Flooring Tile, Wood
Fireplaces Number 1
Fireplaces Type Gas
Equipment Central Vacuum Roughed-In
Fireplace 1
Exterior
Garage Spaces 2.0
Roof Type Asphalt Shingle
Total Parking Spaces 4
Building
Lot Description Central Location, Recreation Nearby, Shopping Nearby
Building Description Cement Fibre,Frame,Insulation: Ceiling,Insulation: Walls, Rancher
Foundation Yes
Sewer Sewer To Lot
Water Municipal
Structure Type Cement Fibre,Frame,Insulation: Ceiling,Insulation: Walls
Others
Tax ID 030-588-227
Ownership Freehold
Read Less
Want to know what your home might be worth? Contact us for a FREE valuation!

Our team is ready to help you sell your home for the highest possible price ASAP
Bought with RE/MAX of Nanaimo






