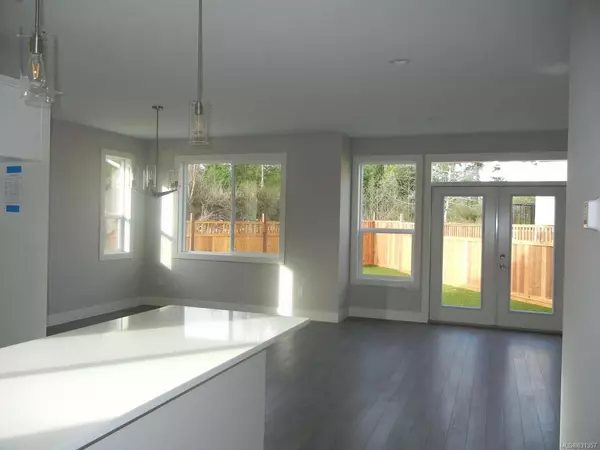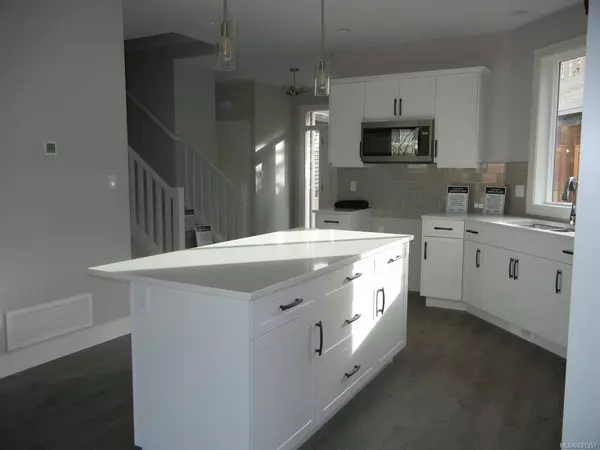$587,895
$559,900
5.0%For more information regarding the value of a property, please contact us for a free consultation.
751 James Pl Ladysmith, BC V9G 1W2
3 Beds
3 Baths
1,633 SqFt
Key Details
Sold Price $587,895
Property Type Single Family Home
Sub Type Single Family Detached
Listing Status Sold
Purchase Type For Sale
Square Footage 1,633 sqft
Price per Sqft $360
Subdivision James Place
MLS Listing ID 831357
Sold Date 02/21/20
Style Main Level Entry with Upper Level(s)
Bedrooms 3
Full Baths 2
Half Baths 1
Year Built 2019
Lot Size 5,227 Sqft
Acres 0.12
Property Description
Welcome to James Place, a classy new development, with executive, impressive designed homes with open floor plans, styling, curb appeal, and quality construction by Warm Valley Construction. 1113 sqft on main, plus 520 sqft, two bedrooms up including, generous sized double garage 19 x 20. Great open plan styling, kitchen open to living and dining areas, French door to large rear patio 22x10. Master Bedroom on main with 5 pce master ensuite. generous walk - in closet, large enough for his and hers. Many lifestyle options for the family, and retirees alike. Low maintenance lifestyle, small private back yard, interior finishing in warm, neutral tones, laminate flooring throughout living areas, and carpet in the bedrooms... 9 ft ceiling throughout, generous kitchen with center island, trimmed in quartz counters, laundry closet off the kitchen.
Location
State BC
County Ladysmith, Town Of
Area Du Ladysmith
Zoning R1-B
Rooms
Basement Crawl Space, None
Main Level Bedrooms 3
Kitchen 1
Interior
Heating Forced Air, Natural Gas
Flooring Carpet, Laminate, Linoleum
Fireplaces Type Gas
Equipment Central Vacuum Roughed-In
Window Features Insulated Windows
Exterior
Exterior Feature Fencing: Full, Low Maintenance Yard, Sprinkler System
Garage Spaces 2.0
Utilities Available Underground Utilities
Total Parking Spaces 4
Building
Lot Description Cul-de-sac, Level, Landscaped, Easy Access, Recreation Nearby
Building Description Frame,Insulation: Ceiling,Insulation: Walls,Other,Vinyl Siding, Main Level Entry with Upper Level(s)
Foundation Yes
Sewer Sewer To Lot
Water Municipal
Structure Type Frame,Insulation: Ceiling,Insulation: Walls,Other,Vinyl Siding
Others
Restrictions Building Scheme
Tax ID 030-352-886
Ownership Freehold
Read Less
Want to know what your home might be worth? Contact us for a FREE valuation!

Our team is ready to help you sell your home for the highest possible price ASAP
Bought with eXp Realty






