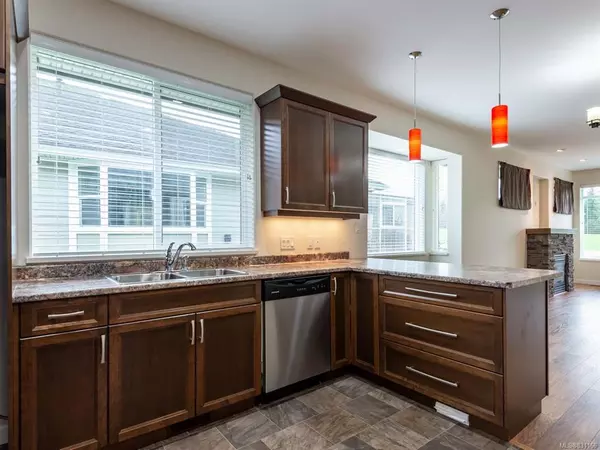$462,000
$474,800
2.7%For more information regarding the value of a property, please contact us for a free consultation.
2006 Sierra Dr #121 Campbell River, BC V9H 1V4
2 Beds
2 Baths
1,370 SqFt
Key Details
Sold Price $462,000
Property Type Townhouse
Sub Type Row/Townhouse
Listing Status Sold
Purchase Type For Sale
Square Footage 1,370 sqft
Price per Sqft $337
Subdivision Shades Of Green
MLS Listing ID 831166
Sold Date 03/12/20
Bedrooms 2
Full Baths 2
HOA Fees $173/mo
Year Built 2015
Annual Tax Amount $3,143
Tax Year 2019
Property Description
Welcome to beautiful "Shades of Green". This like new spacious 2 bedroom, 2 bathroom unit is Vacant and available for quick possesion. Backing onto the newly redesigned Campbell River Golf & Country Club, the open Great room concept offers plenty of room for entertaining guests and gives you a light spacious feel. The exposure will allow you to capture the beauty of the early afternoon to evening sun on your rear patio while you can watch the golfers go by. Take the brisk edge off in the winter time with the gas fireplace in the living area surrounded by cultured stone. The good sized master suite has a nice 3pc ensuite including a easy entry walk in shower, the laundry room entry is conveniently located through the walk in closet for ease. The second bedroom also has a cheater door to the main bathroom which doubles as a secondary ensuite and has the tub/shower combo for if you still like to take a nice soak. Up to 2 pets cats or dogs. Book a showing today.
Location
State BC
County Campbell River, City Of
Area Cr Campbell River West
Zoning RM1
Rooms
Basement Crawl Space
Main Level Bedrooms 2
Kitchen 1
Interior
Heating Electric, Heat Pump
Cooling Central Air
Flooring Mixed
Fireplaces Number 1
Fireplaces Type Gas
Equipment Central Vacuum Roughed-In
Fireplace 1
Window Features Insulated Windows
Laundry In Unit
Exterior
Exterior Feature Balcony/Patio, Low Maintenance Yard
Garage Spaces 2.0
Utilities Available Underground Utilities
View Y/N 1
View Mountain(s)
Roof Type Fibreglass Shingle
Parking Type Garage
Total Parking Spaces 4
Building
Lot Description Level, Landscaped, Near Golf Course, Marina Nearby, No Through Road, On Golf Course, Recreation Nearby, Shopping Nearby
Story 1
Foundation Yes
Sewer Sewer To Lot
Water Municipal
Architectural Style Patio Home
Additional Building Potential
Structure Type Cement Fibre,Frame,Insulation: Ceiling,Insulation: Walls
Others
Tax ID 027-204-103
Ownership Strata
Read Less
Want to know what your home might be worth? Contact us for a FREE valuation!

Our team is ready to help you sell your home for the highest possible price ASAP
Bought with KELLER WILLIAMS - PORT COQUITLAM






