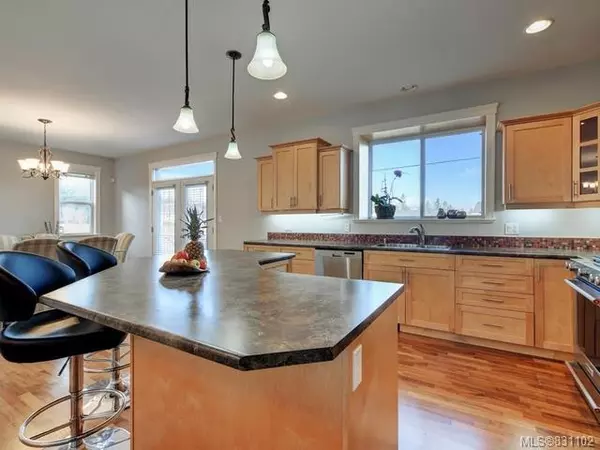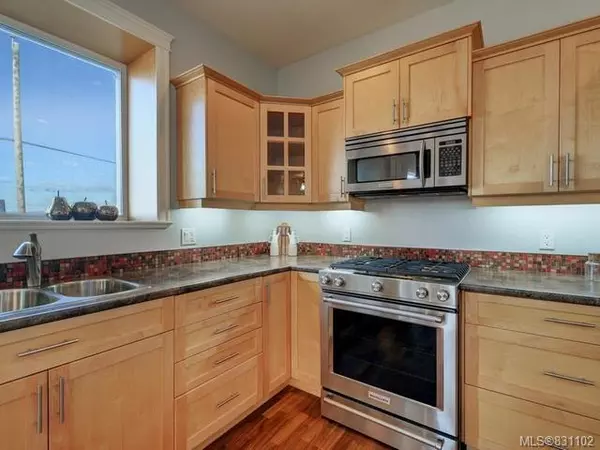$647,000
$649,000
0.3%For more information regarding the value of a property, please contact us for a free consultation.
1951 Raptor Pl Cowichan Bay, BC V0R 1N1
4 Beds
4 Baths
2,348 SqFt
Key Details
Sold Price $647,000
Property Type Single Family Home
Sub Type Single Family Detached
Listing Status Sold
Purchase Type For Sale
Square Footage 2,348 sqft
Price per Sqft $275
MLS Listing ID 831102
Sold Date 04/29/20
Style Main Level Entry with Upper Level(s)
Bedrooms 4
Full Baths 3
Half Baths 1
Year Built 2006
Annual Tax Amount $3,949
Tax Year 2019
Lot Size 6,969 Sqft
Acres 0.16
Property Description
Ocean views, friendly community subdivision, super floor plan, everything you need for a great family experience! Located above Cowichan Bay this desirable home features 4 bedrooms, 4 bathrooms, den, deck, ocean views, fenced yard, underground irrigation, oversize double garage, quiet cul-de-sac for $649,000! Fall in love with this family home with its large kitchen, ideal for entertaining and family meals. The thoughtful floor plan of 2400 sqft has TWO ensuited bedrooms and a jack-and-jill between 2 others. Easy access to highway, shopping and all the amenities that the Cowichan Valley has to offer. The charm of Cow Bay is within walking distance and you can watch the kids board the school bus from your kitchen window. This neighbourhood boasts Block Watch and great community spirit. Affordable living in an easy commute to Vic or Nanaimo. (one family /flex room photo has been virtually staged for your convenience.)
Location
State BC
County Cowichan Valley Regional District
Area Du Cowichan Bay
Zoning R-3
Rooms
Basement Crawl Space
Kitchen 1
Interior
Heating Heat Pump, Natural Gas
Flooring Mixed
Fireplaces Type Gas
Equipment Central Vacuum, Security System
Window Features Insulated Windows
Appliance Water Filters
Exterior
Exterior Feature Garden, Sprinkler System
Garage Spaces 2.0
Utilities Available Natural Gas To Lot, Underground Utilities
View Y/N 1
View Ocean
Roof Type Fibreglass Shingle
Parking Type Garage
Total Parking Spaces 2
Building
Lot Description Cul-de-sac, Level, Near Golf Course, Easy Access, Family-Oriented Neighbourhood, Marina Nearby, Quiet Area, Recreation Nearby, Shopping Nearby
Building Description Cement Fibre,Frame,Insulation: Ceiling,Insulation: Walls, Main Level Entry with Upper Level(s)
Foundation Yes
Sewer Sewer To Lot
Water Municipal
Additional Building Potential
Structure Type Cement Fibre,Frame,Insulation: Ceiling,Insulation: Walls
Others
Tax ID 026-783-835
Ownership Freehold
Pets Description Yes
Read Less
Want to know what your home might be worth? Contact us for a FREE valuation!

Our team is ready to help you sell your home for the highest possible price ASAP
Bought with eXp Realty






