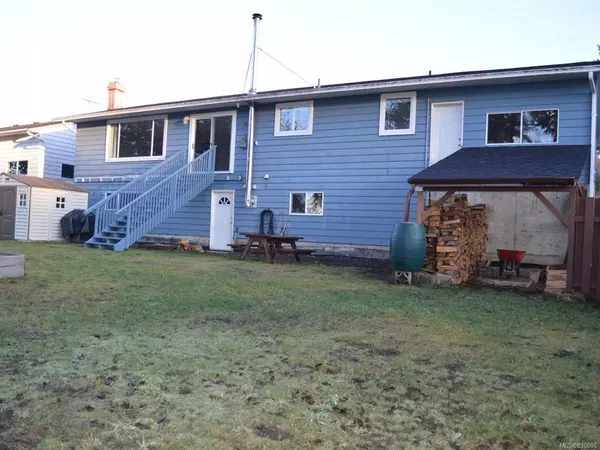$300,000
$319,000
6.0%For more information regarding the value of a property, please contact us for a free consultation.
278 Cedar St Port Mcneill, BC V0N 2R0
4 Beds
3 Baths
2,550 SqFt
Key Details
Sold Price $300,000
Property Type Single Family Home
Sub Type Single Family Detached
Listing Status Sold
Purchase Type For Sale
Square Footage 2,550 sqft
Price per Sqft $117
MLS Listing ID 830806
Sold Date 07/31/20
Style Main Level Entry with Lower Level(s)
Bedrooms 4
Full Baths 2
Half Baths 1
Lot Size 9,147 Sqft
Acres 0.21
Property Description
Main level entry home with a fully finished basement. The main level of this home has a beautiful view of Port McNeill Inner Harbour and is on a quiet street with a fully fenced backyard. The perimeter drains in the back have been replaced as well as a new fence along with raised garden beds a small garden shed and a woodshed. The main level of this home has been updated with some new flooring, as well as the kitchen with two wall ovens, a flat top ceramic stove and dishwasher. The former carport has been enclosed for a garage and contains a large 16' work bench as well as 240v outlet for the washer and dryer which have been installed allowing for laundry facilities. The basement has been recently completely finished with one large bedroom as well as a den which can easily be converted into another bedroom. A very large rec room is perfect for the family as a second living space, or games area. Large 4 piece bath with jet tub and another laundry area.
Location
State BC
County Port Mcneill, Town Of
Area Ni Port Mcneill
Zoning R1
Rooms
Basement Finished, Full
Main Level Bedrooms 3
Kitchen 1
Interior
Interior Features Workshop In House
Heating Electric, Forced Air
Flooring Carpet, Laminate, Linoleum, Mixed, Tile
Fireplaces Number 1
Fireplaces Type Wood Burning
Fireplace 1
Window Features Insulated Windows
Appliance Jetted Tub, Kitchen Built-In(s)
Exterior
Exterior Feature Garden
Garage Spaces 1.0
View Y/N 1
View Ocean
Parking Type Additional, Garage, On Street, Open
Total Parking Spaces 2
Building
Lot Description Landscaped, Central Location, Easy Access, Family-Oriented Neighbourhood, Recreation Nearby, Shopping Nearby
Building Description Brick,Frame,Insulation: Ceiling,Insulation: Walls,Wood, Main Level Entry with Lower Level(s)
Foundation Yes
Sewer Sewer To Lot
Water Municipal
Additional Building Potential
Structure Type Brick,Frame,Insulation: Ceiling,Insulation: Walls,Wood
Others
Restrictions Restrictive Covenants
Tax ID 002-975-645
Ownership Freehold
Acceptable Financing Must Be Paid Off
Listing Terms Must Be Paid Off
Pets Description Yes
Read Less
Want to know what your home might be worth? Contact us for a FREE valuation!

Our team is ready to help you sell your home for the highest possible price ASAP
Bought with RE/MAX Camosun






