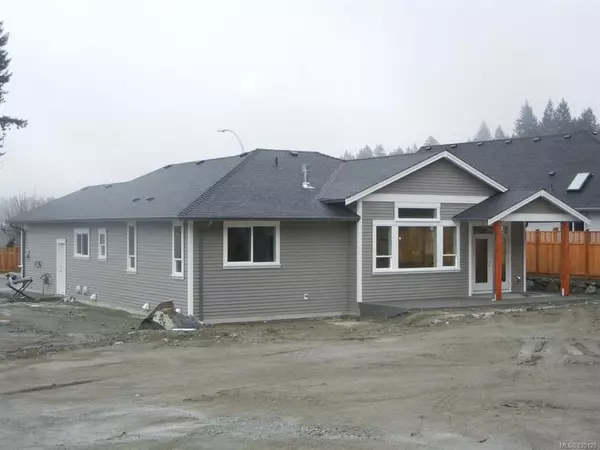$677,250
$649,900
4.2%For more information regarding the value of a property, please contact us for a free consultation.
930 Russell Rd Ladysmith, BC V9G 0B5
3 Beds
2 Baths
1,684 SqFt
Key Details
Sold Price $677,250
Property Type Single Family Home
Sub Type Single Family Detached
Listing Status Sold
Purchase Type For Sale
Square Footage 1,684 sqft
Price per Sqft $402
MLS Listing ID 830120
Sold Date 05/05/20
Style Rancher
Bedrooms 3
Full Baths 2
Year Built 2019
Tax Year 2019
Lot Size 7,405 Sqft
Acres 0.17
Property Description
Beautiful, impressive new build, great location with spacious open floor plan, lovely high - end features, finishings throughout this new home. Large LR transom windows with 11 ft ceilings capture light and enjoy natural views. The high quality and upgrades is evident with attention to detail around every corner in this home. Spacious master,luxury heated floors tiled 5 pc ens bathroom, double his and hers vanity, trimmed in quartz, tub and shower, large wi closet. The kitchen features quartz counter tops 4x8 island with lots of cupboards and storage on back side of island, walk - in pantry, stainless steel appliances and range built in island, cabinets trimmed in crowns, under counter lighting, tiled backsplash. Quartz counters throughout, Pre-wired for electric car charger, hot tub and heat pump ready. Featuring on demand gas hot water system, french door walk - out rear patio, and RI Central vac. Crawl space access from garage. A great investment for your equity potential.
Location
State BC
County Ladysmith, Town Of
Area Du Ladysmith
Zoning R1
Rooms
Basement Crawl Space, None
Main Level Bedrooms 3
Kitchen 1
Interior
Heating Forced Air, Natural Gas
Flooring Laminate, Tile
Fireplaces Number 1
Fireplaces Type Gas
Equipment Central Vacuum Roughed-In
Fireplace 1
Window Features Insulated Windows
Appliance Kitchen Built-In(s)
Exterior
Exterior Feature Low Maintenance Yard
Garage Spaces 2.0
Utilities Available Natural Gas To Lot
Roof Type Fibreglass Shingle
Total Parking Spaces 4
Building
Lot Description Level, Sidewalk, Central Location, Easy Access, Marina Nearby
Building Description Frame,Insulation: Ceiling,Insulation: Walls,Other,Vinyl Siding, Rancher
Foundation Yes
Sewer Sewer To Lot
Water Municipal
Structure Type Frame,Insulation: Ceiling,Insulation: Walls,Other,Vinyl Siding
Others
Restrictions Building Scheme
Tax ID 030-853-516
Ownership Freehold
Acceptable Financing Must Be Paid Off
Listing Terms Must Be Paid Off
Read Less
Want to know what your home might be worth? Contact us for a FREE valuation!

Our team is ready to help you sell your home for the highest possible price ASAP
Bought with Royal LePage Nanaimo Realty (NanIsHwyN)






