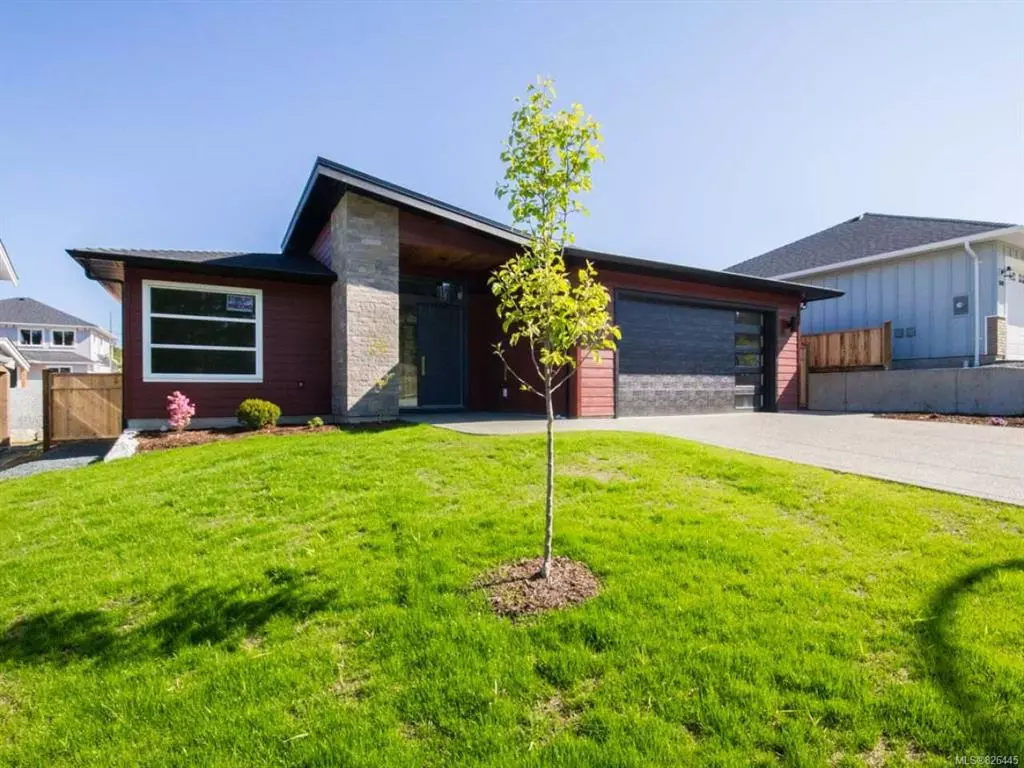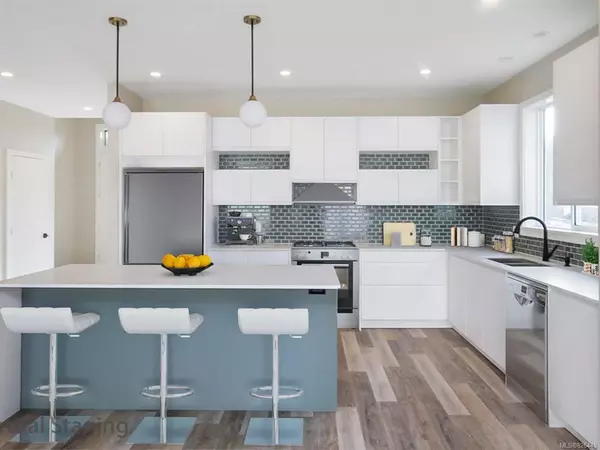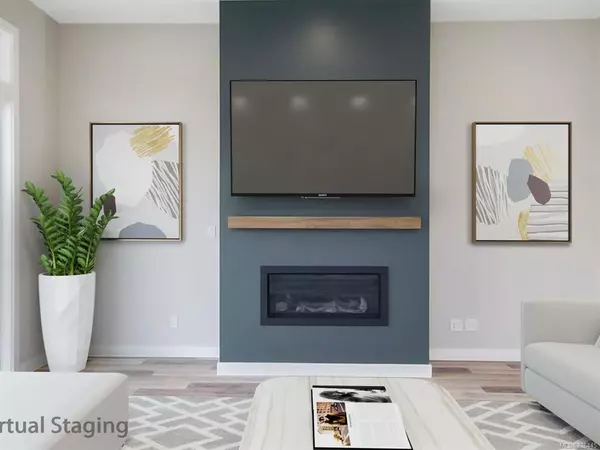$513,000
$529,000
3.0%For more information regarding the value of a property, please contact us for a free consultation.
3213 Arbutus Dr Port Alberni, BC V9Y 1A1
3 Beds
2 Baths
1,650 SqFt
Key Details
Sold Price $513,000
Property Type Single Family Home
Sub Type Single Family Detached
Listing Status Sold
Purchase Type For Sale
Square Footage 1,650 sqft
Price per Sqft $310
MLS Listing ID 826445
Sold Date 09/30/20
Style Rancher
Bedrooms 3
Full Baths 2
Lot Size 6,534 Sqft
Acres 0.15
Property Description
Brand new build! This 1650 sq ft Mid Century style home is located in quiet Uplands II subdivision. Wrapped in cedar, brick and hardi plank, this 3 bed 2 bath welcomes you with 10 foot ceilings and soft natural light. The spacious open layout includes a cozy designer gas fireplace in the living area, modern kitchen with quartz counter tops, island, pantry and dining room. The good sized master bedroom features a walk in closet and ensuite with skylight and double sinks. Two more good sized bedrooms, a 4 pc bath and laundry room round out the living area. Take in the lovely mountain and treed views from the covered patio or entertain from a separate BBQ patio. Close to walking and hiking trails, in a family friendly development, this could be your dream home today. GST is applicable. All measurements are approximate and must be verified if important.
Location
State BC
County Port Alberni, City Of
Area Pa Port Alberni
Zoning R1
Rooms
Basement Crawl Space
Main Level Bedrooms 3
Kitchen 1
Interior
Heating Forced Air, Natural Gas
Flooring Mixed
Fireplaces Type Gas
Window Features Insulated Windows
Exterior
Garage Spaces 2.0
View Y/N 1
View Mountain(s), Ocean
Roof Type Fibreglass Shingle
Parking Type Garage
Total Parking Spaces 4
Building
Lot Description Family-Oriented Neighbourhood, Quiet Area, Recreation Nearby
Building Description Cement Fibre,Frame,Insulation: Ceiling,Insulation: Walls,Stone, Rancher
Foundation Yes
Sewer Sewer To Lot
Water Municipal
Structure Type Cement Fibre,Frame,Insulation: Ceiling,Insulation: Walls,Stone
Others
Tax ID 030-571-146
Ownership Freehold
Read Less
Want to know what your home might be worth? Contact us for a FREE valuation!

Our team is ready to help you sell your home for the highest possible price ASAP
Bought with RE/MAX of Nanaimo






