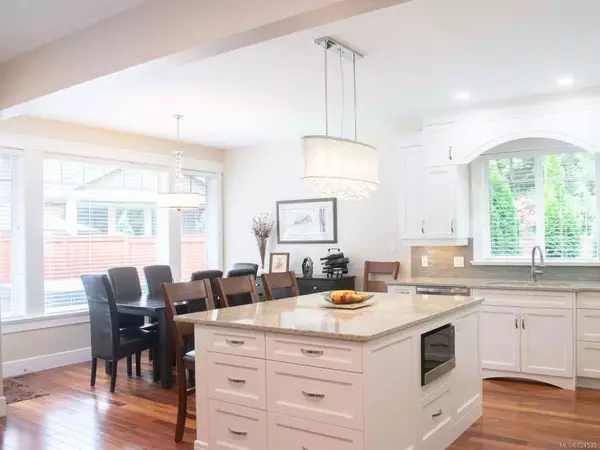$722,000
$738,800
2.3%For more information regarding the value of a property, please contact us for a free consultation.
3444 Waterfern Dr Port Alberni, BC V9Y 0A4
4 Beds
3 Baths
2,106 SqFt
Key Details
Sold Price $722,000
Property Type Single Family Home
Sub Type Single Family Detached
Listing Status Sold
Purchase Type For Sale
Square Footage 2,106 sqft
Price per Sqft $342
Subdivision Uplands
MLS Listing ID 824535
Sold Date 01/30/20
Style Main Level Entry with Upper Level(s)
Bedrooms 4
Full Baths 2
Half Baths 1
Year Built 2012
Annual Tax Amount $6,512
Tax Year 2019
Lot Size 0.400 Acres
Acres 0.4
Property Description
EXCEPTIONAL CUSTOM HOME, Lives Like A Rancher! Quality evident at every turn. Tiled entry & exotic solid tigerwood floors. Living area w /9' stone nat'l gas FP; dining area & sharp white kitchen cabinets & island, topped w/quartz & glass tile back splash, S/S appl's & gas range. Master w/custom W/I closet, luxe en suite w /soaker tub & tiled shower. Transoms on all main doors incl powder room, laundry & storage. Heat pump for comfort. Up is a full shared bath btwn 2 spacious bdrms. Magic happens on back patio w /gas grill hook up. Relax in sitting area or hot tub, refresh in 18'd saline pool w /gas heater (w H/U for gas fire pit). Heated 26'x 28' shop w/2 -pce bath, compressor & ind'l fan by a potting area & garden shed. Stunning exterior w /composite wood /resin siding, cedar shingle & timbered gables, cut stone corner details. All set well back from the cul de sac, on a landscaped, fully fenced & very private 0.40 acre property. This is a dream, inside & out!
Location
State BC
County Port Alberni, City Of
Area Pa Port Alberni
Zoning R1
Rooms
Other Rooms Workshop
Basement Crawl Space
Main Level Bedrooms 2
Kitchen 1
Interior
Heating Electric, Heat Pump
Flooring Carpet, Tile, Wood
Fireplaces Number 1
Fireplaces Type Gas
Fireplace 1
Window Features Insulated Windows
Appliance Hot Tub, Kitchen Built-In(s)
Exterior
Exterior Feature Fencing: Full, Swimming Pool
Garage Spaces 1.0
Roof Type Fibreglass Shingle
Parking Type Additional, Garage, RV Access/Parking
Total Parking Spaces 4
Building
Lot Description Cul-de-sac, Level, Landscaped, Private, Quiet Area, Recreation Nearby, Shopping Nearby
Building Description Frame,Insulation: Ceiling,Insulation: Walls,Other,Stone,Wood, Main Level Entry with Upper Level(s)
Foundation Yes
Sewer Sewer To Lot
Water Municipal
Structure Type Frame,Insulation: Ceiling,Insulation: Walls,Other,Stone,Wood
Others
Restrictions Building Scheme
Tax ID 027-849-465
Ownership Freehold
Read Less
Want to know what your home might be worth? Contact us for a FREE valuation!

Our team is ready to help you sell your home for the highest possible price ASAP
Bought with Royal LePage Port Alberni - Pacific Rim Realty






