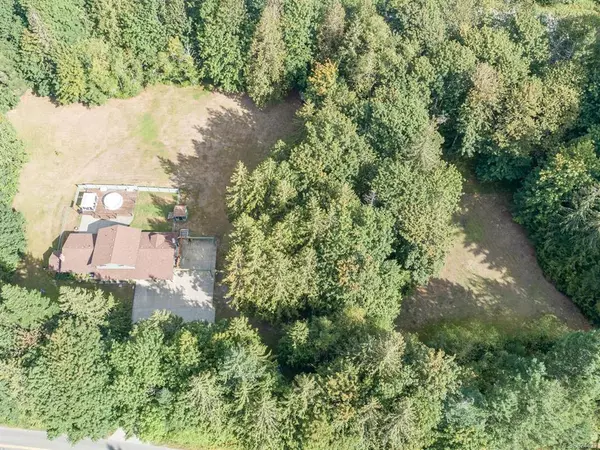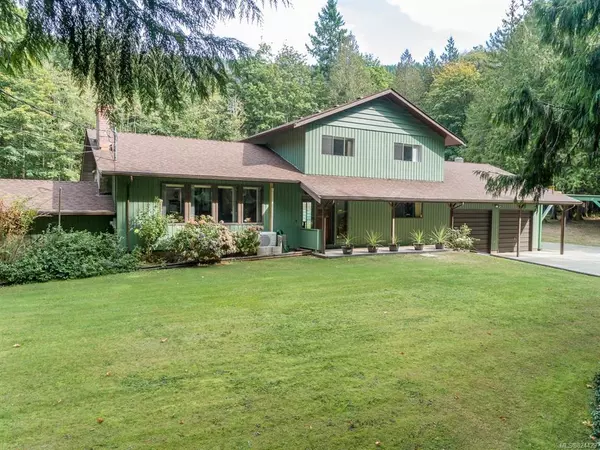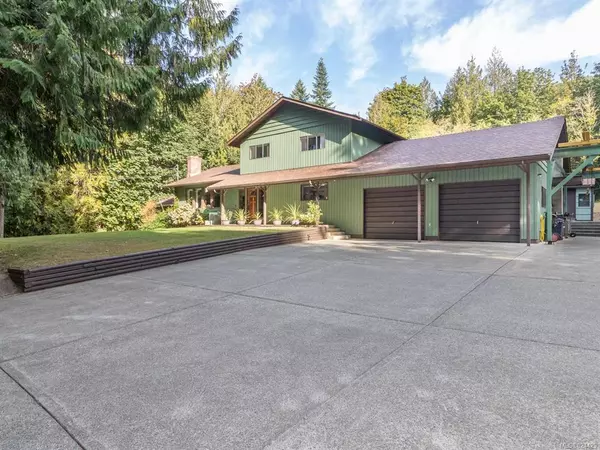$620,000
$650,000
4.6%For more information regarding the value of a property, please contact us for a free consultation.
6575 Cowichan Lake Rd Lake Cowichan, BC V0R 2G0
5 Beds
3 Baths
2,754 SqFt
Key Details
Sold Price $620,000
Property Type Single Family Home
Sub Type Single Family Detached
Listing Status Sold
Purchase Type For Sale
Square Footage 2,754 sqft
Price per Sqft $225
MLS Listing ID 824429
Sold Date 01/31/20
Style Main Level Entry with Lower/Upper Lvl(s)
Bedrooms 5
Full Baths 2
Half Baths 1
Year Built 1977
Annual Tax Amount $3,725
Tax Year 2019
Lot Size 3.020 Acres
Acres 3.02
Property Description
This rare, extremely private, 3 acre property could be yours before the holidays! Just minutes from town, the Cowichan Valley Trail, and the historic Cowichan River. Upon arrival you are greeted with generous parking, a two car garage, lush lawns and tall timber. As you step into the 2754 sqft home you are welcomed into a large entry and living room with charming feature fireplace. The kitchen and dining area offer an abundance of natural light with a wall of glass doors leading to your fenced back yard, amazing patio space, and above ground swimming pool. A second living/family room, 2pc guest bathroom, bedroom, and access to the garage complete the main level. Upstairs are two large bedrooms, 4pc bathroom with jetted tub, and master with 3pc ensuite. On the lower level you will find a rec room/home gym, a fifth bedroom, laundry and storage. Zoning that allows for Agriculture & a second dwelling. Please ask your agent for an Additional Features List for full details.
Location
State BC
County Cowichan Valley Regional District
Area Du Lake Cowichan
Zoning R2
Rooms
Basement Crawl Space, Finished, Partial
Main Level Bedrooms 1
Kitchen 1
Interior
Heating Electric, Heat Pump
Flooring Mixed
Fireplaces Number 1
Fireplaces Type Wood Burning
Fireplace 1
Appliance Jetted Tub
Exterior
Exterior Feature Garden, Swimming Pool
Garage Spaces 2.0
Utilities Available Electricity To Lot
Roof Type Asphalt Shingle
Parking Type Additional, Garage, RV Access/Parking
Total Parking Spaces 4
Building
Lot Description Level, Private, Acreage, Easy Access, Marina Nearby, Pasture, Quiet Area, Recreation Nearby, Rural Setting, Shopping Nearby, In Wooded Area
Building Description Frame,Insulation: Ceiling,Insulation: Walls,Wood, Main Level Entry with Lower/Upper Lvl(s)
Foundation Yes
Sewer Septic System
Water Well: Drilled
Additional Building Potential
Structure Type Frame,Insulation: Ceiling,Insulation: Walls,Wood
Others
Restrictions None
Tax ID 002-014-939
Ownership Freehold
Read Less
Want to know what your home might be worth? Contact us for a FREE valuation!

Our team is ready to help you sell your home for the highest possible price ASAP
Bought with Pemberton Holmes Ltd. (Dun)






