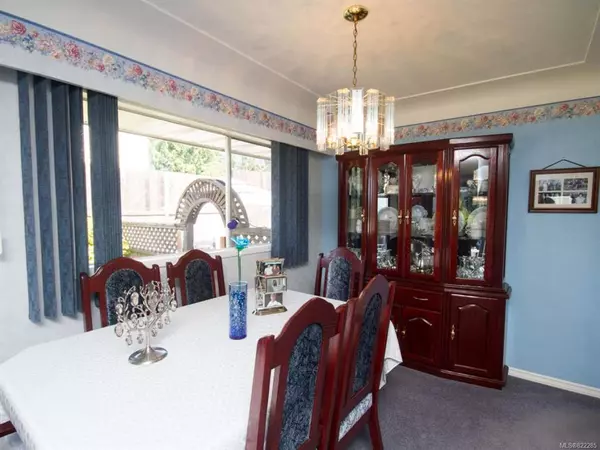$347,500
$379,000
8.3%For more information regarding the value of a property, please contact us for a free consultation.
2459 5th Ave Port Alberni, BC V9Y 2G6
4 Beds
2 Baths
1,130 SqFt
Key Details
Sold Price $347,500
Property Type Single Family Home
Sub Type Single Family Detached
Listing Status Sold
Purchase Type For Sale
Square Footage 1,130 sqft
Price per Sqft $307
MLS Listing ID 822285
Sold Date 09/28/20
Style Main Level Entry with Lower Level(s)
Bedrooms 4
Full Baths 1
Half Baths 1
Annual Tax Amount $2,983
Tax Year 2018
Lot Size 8,712 Sqft
Acres 0.2
Lot Dimensions 70 x 123
Property Description
In ground pool! Pride of ownership is evident in this immaculate 4 bed plus den, 2 bath home in quiet South Port. The main floor features a large living room with loads of natural light and cozy brick fireplace, dining room, bright kitchen with eating nook, and spacious master bedroom. The fully furnished basement boasts a large rec room with wet bar, fireplace, bedroom, den and lots of storage. Step outside to enjoy the fully fenced back yard including in ground pool with slide, diving board and large aggregate patio surround. Sit back and enjoy the beautifully landscaped gardens with mature shrubs and trees. Take a look through the pictures of this stunning property and call to book a showing today. All measurements are approximate and must be verified if important.
Location
State BC
County Port Alberni, City Of
Area Pa Port Alberni
Zoning R1
Rooms
Basement Finished, Full
Main Level Bedrooms 3
Kitchen 1
Interior
Heating Forced Air, Natural Gas
Flooring Mixed
Fireplaces Number 2
Fireplaces Type Electric
Equipment Security System
Fireplace 1
Exterior
Exterior Feature Fencing: Full, Swimming Pool
Garage Spaces 1.0
Roof Type Fibreglass Shingle
Parking Type Garage
Total Parking Spaces 1
Building
Lot Description Landscaped, Quiet Area
Building Description Frame,Stucco & Siding, Main Level Entry with Lower Level(s)
Foundation Yes
Sewer Sewer To Lot
Water Municipal
Structure Type Frame,Stucco & Siding
Others
Tax ID 004-972-503
Ownership Freehold
Read Less
Want to know what your home might be worth? Contact us for a FREE valuation!

Our team is ready to help you sell your home for the highest possible price ASAP
Bought with RE/MAX of Nanaimo - Dave Koszegi Group






