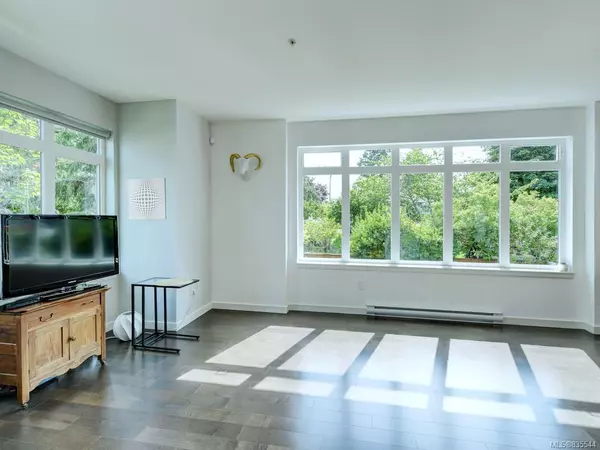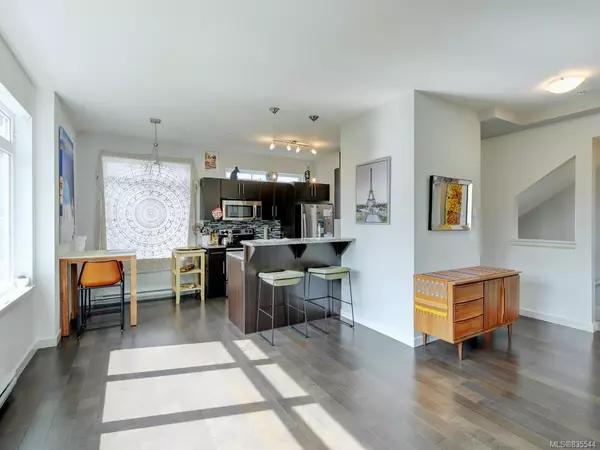$1,750,000
$1,999,000
12.5%For more information regarding the value of a property, please contact us for a free consultation.
617 Admirals Rd #1-4 Esquimalt, BC V9A 2N6
12 Beds
12 Baths
5,116 SqFt
Key Details
Sold Price $1,750,000
Property Type Multi-Family
Sub Type Quadruplex
Listing Status Sold
Purchase Type For Sale
Square Footage 5,116 sqft
Price per Sqft $342
MLS Listing ID 835544
Sold Date 06/01/20
Style Ground Level Entry With Main Up
Bedrooms 12
Rental Info Unrestricted
Year Built 2012
Annual Tax Amount $11,619
Tax Year 2019
Property Description
INVESTMENT OPPORTUNITY. 4 townhouse units, each separately titled, built in 2011. Close to all amenities, including Naval Base, parks, golf course, shopping, bus route and downtown. All units are bright and have 3 bedrooms, 2.5 baths & single car garage. Features include: Granite counters in kitchen and bathroom, quality stainless appliances, ceramic flooring, wood flooring, private deck, landscaped patio and single car garage. Common areas includes low maintenance garden/green space and guest parking. Fire containment sprinkler system. (Room sizes for unit 4, the others are similar) Unit 1 is currently vacant.
Location
State BC
County Capital Regional District
Area Es Rockheights
Direction South
Rooms
Kitchen 4
Interior
Heating Baseboard, Electric
Flooring Carpet, Laminate, Tile
Fireplaces Type Gas
Equipment Electric Garage Door Opener
Window Features Vinyl Frames
Appliance Dishwasher, F/S/W/D
Laundry In Unit
Exterior
Exterior Feature Balcony/Patio, Fencing: Partial, Sprinkler System
Garage Spaces 1.0
Utilities Available Electricity To Lot, Garbage, Phone To Lot
Amenities Available Common Area, Private Drive/Road
View Y/N 1
View Water
Roof Type Fibreglass Shingle
Parking Type Attached, Garage
Total Parking Spaces 1
Building
Lot Description Level, Rectangular Lot
Building Description Cement Fibre,Frame Wood, Ground Level Entry With Main Up
Faces South
Story 3
Foundation Slab
Sewer Sewer To Lot
Water Municipal, To Lot
Architectural Style Arts & Crafts
Structure Type Cement Fibre,Frame Wood
Others
Tax ID 028-710-436
Ownership Freehold/Strata
Pets Description Aquariums, Birds, Cats, Caged Mammals, Dogs
Read Less
Want to know what your home might be worth? Contact us for a FREE valuation!

Our team is ready to help you sell your home for the highest possible price ASAP
Bought with Sutton Group West Coast Realty






