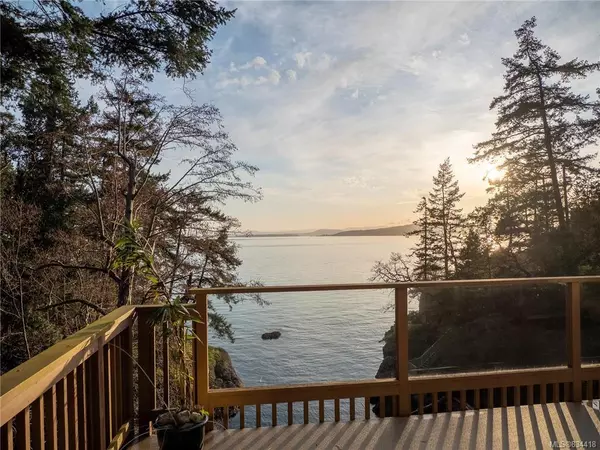$850,000
$898,000
5.3%For more information regarding the value of a property, please contact us for a free consultation.
7931 Plumper Way Pender Island, BC V0N 2M2
3 Beds
2 Baths
2,640 SqFt
Key Details
Sold Price $850,000
Property Type Single Family Home
Sub Type Single Family Detached
Listing Status Sold
Purchase Type For Sale
Square Footage 2,640 sqft
Price per Sqft $321
MLS Listing ID 834418
Sold Date 07/30/20
Style Main Level Entry with Lower Level(s)
Bedrooms 3
Rental Info Unrestricted
Year Built 1994
Annual Tax Amount $3,687
Tax Year 2019
Lot Size 0.410 Acres
Acres 0.41
Property Description
South facing with beach access to a shared private cove! This is a two level 3 bedroom home on .41 acre of Oceanfront property. Imagine summer nights filled with sunsets while sipping wine on the deck. Floor to ceiling windows both upstairs and downstairs maximize light and ocean views. A wonderful family home with a large rec room in the walk out basement. In the days that we are seeing more blended family homes, this home lends itself to have a generous in-law suite or guest accommodation downstairs. On Pender, it’s a challenge to have South facing waterfront with beach access or a flat usable garden space on a waterfront property, this property has both! Large Decks and Garden area allows you to enjoy the outdoors all year round. Double car garage would make a fantastic workshop or studio space. Trincomali is a special area that shares a community water system and has multiple beaches within a short walk away. Are you ready for the Island Life?
Location
State BC
County Capital Regional District
Area Gi Pender Island
Direction South
Rooms
Other Rooms Workshop
Basement Finished, Walk-Out Access, With Windows
Main Level Bedrooms 1
Kitchen 1
Interior
Heating Electric, Propane, Radiant Ceiling
Fireplaces Type Gas, Recreation Room
Laundry In House
Exterior
Exterior Feature Balcony/Patio
Garage Spaces 2.0
Waterfront 1
Waterfront Description Ocean
View Y/N 1
View Water
Roof Type Fibreglass Shingle
Handicap Access Ground Level Main Floor, Master Bedroom on Main
Parking Type Detached, Garage Double
Total Parking Spaces 2
Building
Lot Description Irregular Lot, Private
Building Description Wood, Main Level Entry with Lower Level(s)
Faces South
Foundation Slab
Sewer Septic System
Water Cooperative
Structure Type Wood
Others
Tax ID 001-206-028
Ownership Freehold
Pets Description Aquariums, Birds, Cats, Caged Mammals, Dogs
Read Less
Want to know what your home might be worth? Contact us for a FREE valuation!

Our team is ready to help you sell your home for the highest possible price ASAP
Bought with Dockside Realty Ltd.






