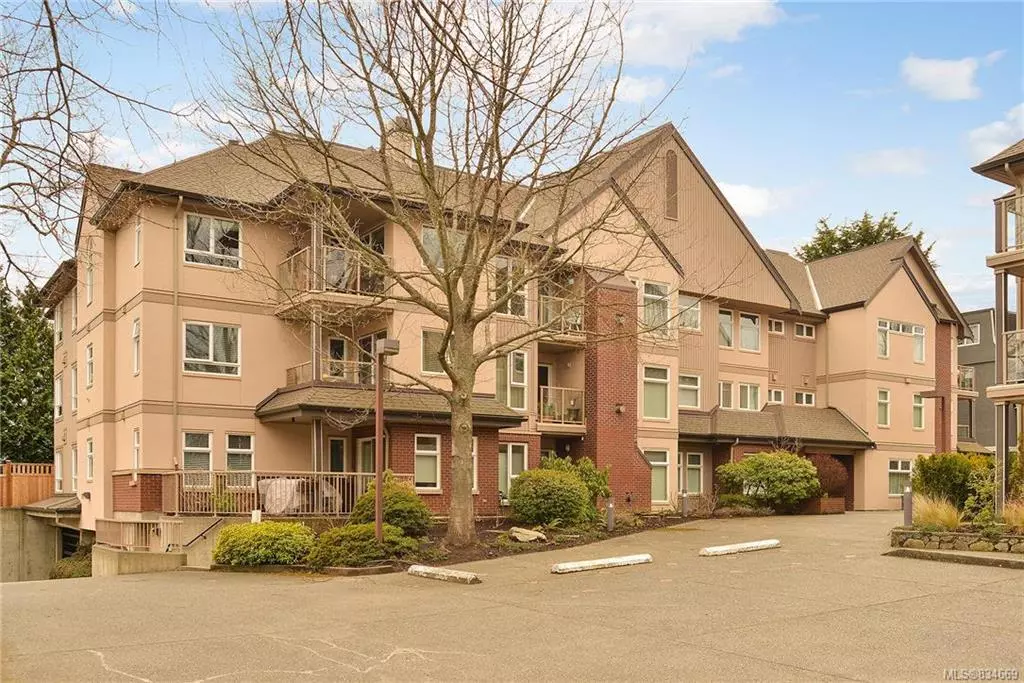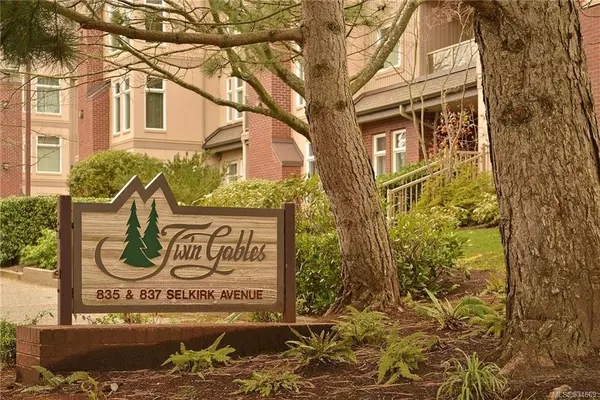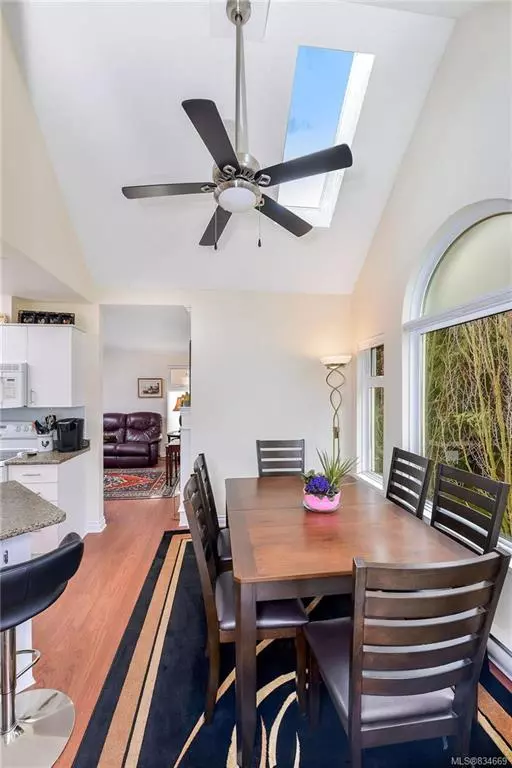$490,000
$499,999
2.0%For more information regarding the value of a property, please contact us for a free consultation.
835 Selkirk Ave #301 Esquimalt, BC V9A 2T7
2 Beds
2 Baths
961 SqFt
Key Details
Sold Price $490,000
Property Type Condo
Sub Type Condo Apartment
Listing Status Sold
Purchase Type For Sale
Square Footage 961 sqft
Price per Sqft $509
MLS Listing ID 834669
Sold Date 08/13/20
Style Condo
Bedrooms 2
HOA Fees $366/mo
Rental Info No Rentals
Year Built 1993
Annual Tax Amount $2,880
Tax Year 2019
Lot Size 871 Sqft
Acres 0.02
Property Description
OPEN AGAIN FOR VIEWING! Looking for a beautifully renovated top floor, corner suite full of natural sunlight? "Twin Gables" is an adult oriented re-mediated building with new rain-screen, roof, windows, sliding doors & balconies. This 2 bedroom, 2 bathroom unit has been tastefully renovated with several upgrades including: Laminate floors, carpet, Ruffell & Brown custom blinds, glass tile backsplash & LED lighting. The large master offers a walk in closet, newly renovated master ensuite with heated slate floors, quartz counter, cultured marble shower & the 2nd bedroom features a built in custom desk & Murphy bed. This unit also offers original features such as gas fireplace, vaulted ceilings with bright skylights, in-suite laundry & secure parking. This building is tucked in behind offering extra privacy & quiet. Located steps from Gorge Waterway & Selkirk trestle, surrounded by walking & biking paths, GG trail, parks, shops, restaurants, transit, kayak launch+ minutes to downtown
Location
State BC
County Capital Regional District
Area Es Kinsmen Park
Direction West
Rooms
Main Level Bedrooms 2
Kitchen 0
Interior
Interior Features Dining Room, Eating Area, Elevator, Storage, Vaulted Ceiling(s)
Heating Baseboard, Electric, Natural Gas, Other
Flooring Carpet, Laminate, Tile
Fireplaces Number 1
Fireplaces Type Gas, Living Room
Fireplace 1
Window Features Window Coverings
Appliance F/S/W/D
Laundry In Unit
Exterior
Exterior Feature Balcony/Patio
Amenities Available Common Area, Private Drive/Road
Roof Type Fibreglass Shingle
Handicap Access Ground Level Main Floor, Master Bedroom on Main, Wheelchair Friendly
Parking Type Attached, Underground
Total Parking Spaces 1
Building
Lot Description Irregular Lot
Building Description Brick,Stucco,Wood, Condo
Faces West
Story 3
Foundation Poured Concrete
Sewer Sewer To Lot
Water Municipal
Architectural Style West Coast
Structure Type Brick,Stucco,Wood
Others
HOA Fee Include Garbage Removal,Insurance,Maintenance Grounds,Property Management,Sewer,Water
Tax ID 018-396-208
Ownership Freehold/Strata
Pets Description Aquariums, Birds, Cats, Caged Mammals, Dogs
Read Less
Want to know what your home might be worth? Contact us for a FREE valuation!

Our team is ready to help you sell your home for the highest possible price ASAP
Bought with Maxxam Realty Ltd.






