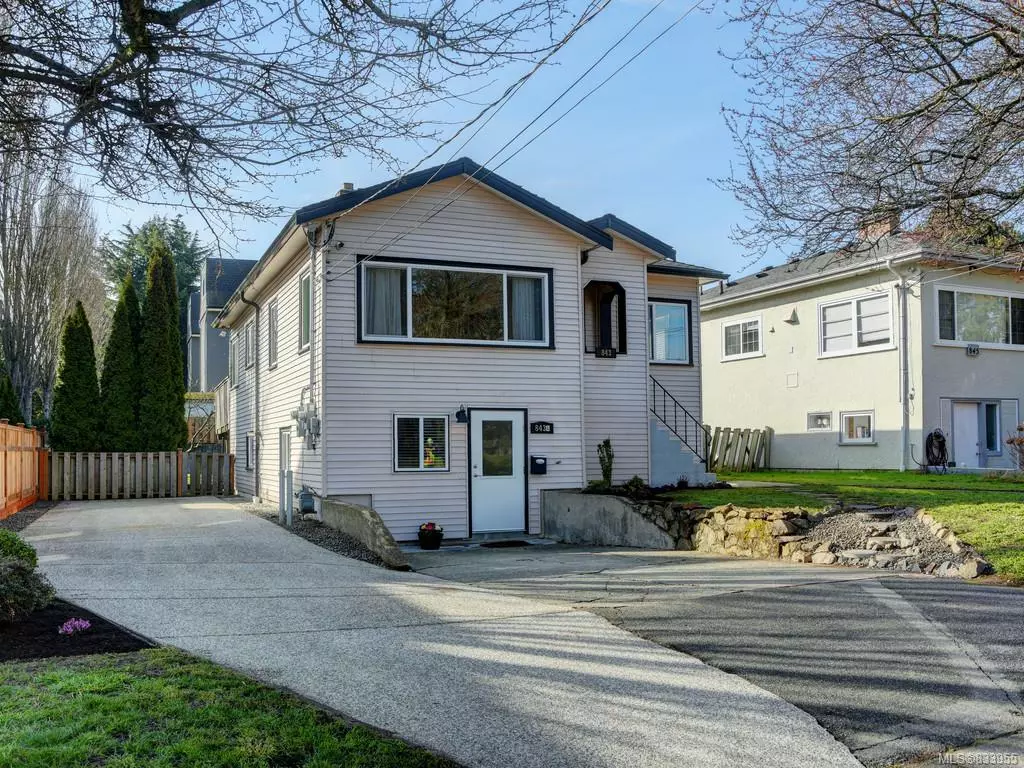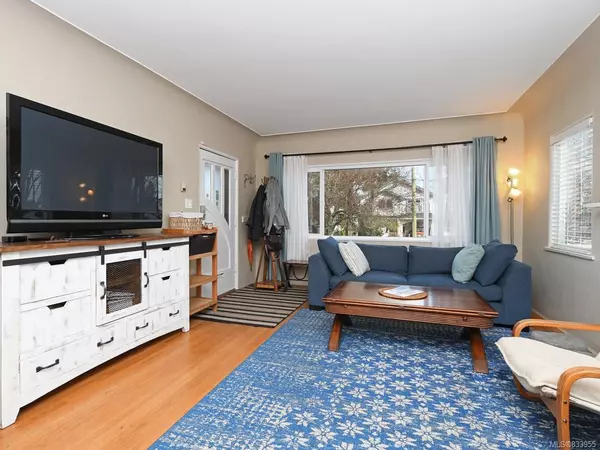$835,500
$789,999
5.8%For more information regarding the value of a property, please contact us for a free consultation.
843 Selkirk Ave Esquimalt, BC V9A 2T7
4 Beds
2 Baths
2,019 SqFt
Key Details
Sold Price $835,500
Property Type Single Family Home
Sub Type Single Family Detached
Listing Status Sold
Purchase Type For Sale
Square Footage 2,019 sqft
Price per Sqft $413
MLS Listing ID 833955
Sold Date 06/25/20
Style Main Level Entry with Lower Level(s)
Bedrooms 4
Rental Info Unrestricted
Year Built 1952
Annual Tax Amount $3,599
Tax Year 2019
Lot Size 6,534 Sqft
Acres 0.15
Lot Dimensions 50 ft wide x 130 ft deep
Property Description
Rarely does a home come up for sale in this incredible neighbourhood. This charming 1940’s 3 to 4 bedroom home has a 1 bedroom legal suite below. The main house offers character hardwood floors in the living room, two bedrooms, bathroom, sunny kitchen with eating area and south facing deck. Shared laundry room and access to lower level (optional 3rd bedroom/storage room with window and closet). The beautiful suite has kitchen/living combo, bathroom and one bedroom. Backyard is fully fenced and has mature apple/cherry trees and a storage space. Many upgrades - too long to list all of them including newer roof, gutters, perimeter drain, windows. This fantastic location is walking distance to the Vic West Community Centre, children and off leash dog park, café and bakery. To top it off, this street connects to the Galloping Goose trail. Come view before it’s gone!
Location
State BC
County Capital Regional District
Area Es Kinsmen Park
Direction North
Rooms
Other Rooms Storage Shed
Basement Finished, Other, Partially Finished, Walk-Out Access, With Windows
Main Level Bedrooms 2
Kitchen 2
Interior
Interior Features Eating Area, Storage
Heating Baseboard, Electric, Other
Flooring Linoleum, Wood
Fireplaces Number 1
Fireplaces Type Electric, Insert, Living Room
Fireplace 1
Window Features Insulated Windows,Window Coverings,Wood Frames
Appliance Dishwasher, F/S/W/D
Laundry In House
Exterior
Exterior Feature Balcony/Patio, Fencing: Partial
Roof Type Asphalt Rolled,Asphalt Shingle
Handicap Access Master Bedroom on Main
Parking Type Driveway
Total Parking Spaces 4
Building
Lot Description Level, Private, Rectangular Lot, Serviced, Wooded Lot
Building Description Frame Wood,Insulation: Ceiling,Wood, Main Level Entry with Lower Level(s)
Faces North
Foundation Poured Concrete
Sewer Sewer To Lot
Water Municipal
Architectural Style Arts & Crafts
Additional Building Exists
Structure Type Frame Wood,Insulation: Ceiling,Wood
Others
Tax ID 005-847-044
Ownership Freehold
Acceptable Financing Purchaser To Finance
Listing Terms Purchaser To Finance
Pets Description Aquariums, Birds, Cats, Caged Mammals, Dogs
Read Less
Want to know what your home might be worth? Contact us for a FREE valuation!

Our team is ready to help you sell your home for the highest possible price ASAP
Bought with RE/MAX Camosun






