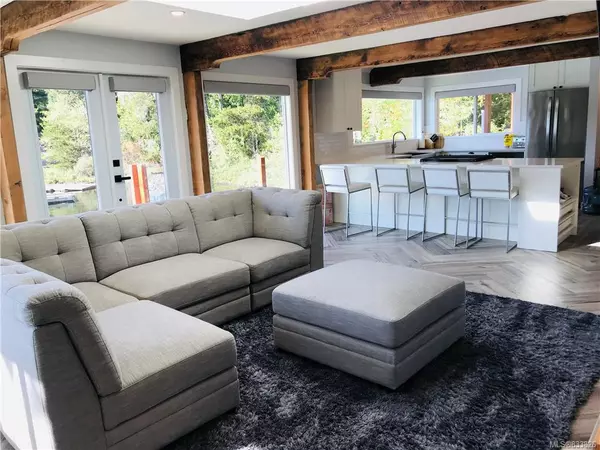$1,050,000
$1,050,000
For more information regarding the value of a property, please contact us for a free consultation.
Address not disclosed Shawnigan Lake, BC V0R 2W5
3 Beds
2 Baths
1,120 SqFt
Key Details
Sold Price $1,050,000
Property Type Single Family Home
Sub Type Single Family Detached
Listing Status Sold
Purchase Type For Sale
Square Footage 1,120 sqft
Price per Sqft $937
MLS Listing ID 833826
Sold Date 06/01/20
Style Rancher
Bedrooms 3
Rental Info Unrestricted
Year Built 1950
Annual Tax Amount $4,886
Tax Year 2019
Lot Size 0.790 Acres
Acres 0.79
Property Description
Opportunity awaits you at this beautiful lake front home on the sunny side of Shawnigan lake. Located at the waters edge the cabin has been recently updated with new tile floors featuring radiant heat in the kitchen and bathroom. Living room boasts huge skylight french doors onto the deck, floor to ceiling windows capturing lake views, and a gas fireplace with tile surround. Kitchen is brand new with stainless steel appliances, shaker doors, quartz counters, farmhouse sink and subway tile backsplash. Outside you will enjoy 1000 square feet of deck space complete with a pergola, outdoor kitchen, and clean glass railings that capture breathtaking views of the lake. Secure dock features a gazebo, diving board and lots of room for boats and toys. Over half of this lot is situated on the other side of the road providing more opportunities for this holiday home.
Location
State BC
County Capital Regional District
Area Ml Shawnigan
Direction Southwest
Rooms
Other Rooms Gazebo
Basement Unfinished
Main Level Bedrooms 1
Kitchen 1
Interior
Interior Features French Doors
Heating Baseboard, Electric, Propane, Radiant Floor
Flooring Tile
Fireplaces Type Gas, Propane
Window Features Blinds,Skylight(s)
Laundry In House
Exterior
Exterior Feature Balcony/Patio, Fencing: Partial, Outdoor Kitchen
Utilities Available Cable To Lot, Electricity To Lot, Phone To Lot
Waterfront 1
Waterfront Description Lake
Roof Type Asphalt Shingle
Handicap Access Master Bedroom on Main
Parking Type Driveway
Building
Lot Description Dock/Moorage, Irregular Lot, Private, Serviced, Wooded Lot
Building Description Cement Fibre,Frame Wood, Rancher
Faces Southwest
Foundation Pillar/Post/Pier
Sewer Septic System
Water Other
Architectural Style Cottage/Cabin
Structure Type Cement Fibre,Frame Wood
Others
Tax ID 000-530-263
Ownership Freehold
Pets Description Aquariums, Birds, Cats, Caged Mammals, Dogs
Read Less
Want to know what your home might be worth? Contact us for a FREE valuation!

Our team is ready to help you sell your home for the highest possible price ASAP
Bought with Royal LePage Coast Capital - Oak Bay






