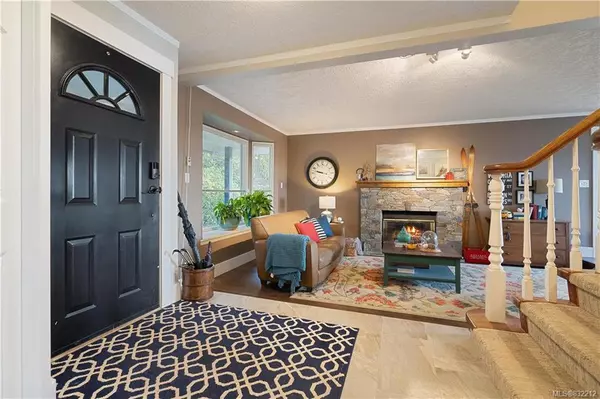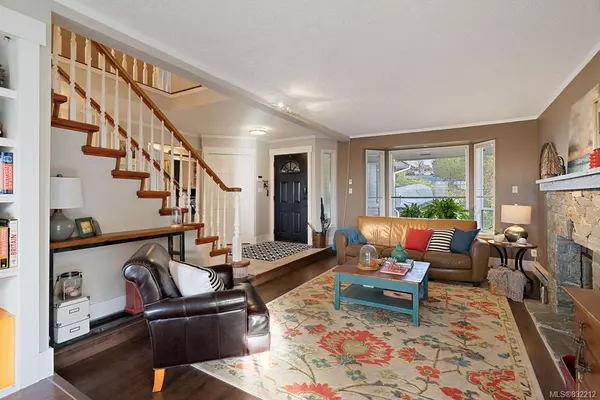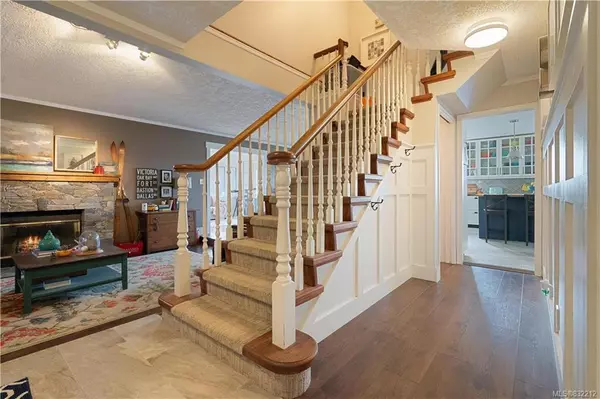$845,000
$895,000
5.6%For more information regarding the value of a property, please contact us for a free consultation.
501 Langvista Dr Langford, BC V9B 5J6
4 Beds
3 Baths
3,014 SqFt
Key Details
Sold Price $845,000
Property Type Single Family Home
Sub Type Single Family Detached
Listing Status Sold
Purchase Type For Sale
Square Footage 3,014 sqft
Price per Sqft $280
MLS Listing ID 832212
Sold Date 06/02/20
Style Main Level Entry with Lower/Upper Lvl(s)
Bedrooms 4
Rental Info Unrestricted
Year Built 1987
Annual Tax Amount $3,989
Tax Year 2019
Lot Size 0.260 Acres
Acres 0.26
Property Description
Welcome to your new home. Enjoy spectacular views from most of the rooms in this very well built 1987 home. Loads of room for the growing family, a spacious main floor which includes a newer well laid out kitchen complete with eating area, powder room & adjoining family room,laundry room with dog wash station all w/ views, as well as a separate dining room with steps down into a living room with fireplace. There is also a lovely sun room which offers amazing views of the mountains, valley, and water. Upstairs you will find the bonus of 4 generous sized bedrooms, full main bath & 4 piece en suite. Downstairs offers a media room with room and space for more development or potential suite as well as a carpenter's dream of a workshop. Loads of storage. Set at the end of a cul-de-sac on a large landscaped lot, with lots of privacy. Double car garage. and driveway
Location
State BC
County Capital Regional District
Area La Mill Hill
Direction North
Rooms
Basement Partially Finished, Walk-Out Access, With Windows
Kitchen 1
Interior
Interior Features Ceiling Fan(s), Dining/Living Combo, Eating Area, French Doors, Wine Storage, Workshop
Heating Baseboard, Electric, Radiant Floor, Wood
Flooring Carpet, Laminate, Tile
Fireplaces Number 2
Fireplaces Type Family Room, Insert, Living Room, Wood Burning, Wood Stove
Equipment Central Vacuum, Electric Garage Door Opener
Fireplace 1
Window Features Bay Window(s),Blinds,Insulated Windows,Screens,Skylight(s)
Appliance Dryer, Dishwasher, Freezer, Microwave, Oven/Range Electric, Range Hood, Refrigerator, Washer
Laundry In House
Exterior
Exterior Feature Balcony/Patio
Garage Spaces 2.0
View Y/N 1
View City, Mountain(s), Valley, Water
Roof Type Asphalt Shingle
Handicap Access Ground Level Main Floor
Parking Type Attached, Driveway, Garage Double
Total Parking Spaces 3
Building
Lot Description Cul-de-sac, Irregular Lot, Sloping
Building Description Frame Wood,Insulation: Ceiling,Insulation: Walls,Wood, Main Level Entry with Lower/Upper Lvl(s)
Faces North
Foundation Poured Concrete
Sewer Sewer To Lot
Water Municipal
Additional Building Potential
Structure Type Frame Wood,Insulation: Ceiling,Insulation: Walls,Wood
Others
Tax ID 000-967-424
Ownership Freehold
Pets Description Aquariums, Birds, Cats, Caged Mammals, Dogs
Read Less
Want to know what your home might be worth? Contact us for a FREE valuation!

Our team is ready to help you sell your home for the highest possible price ASAP
Bought with RE/MAX Camosun






