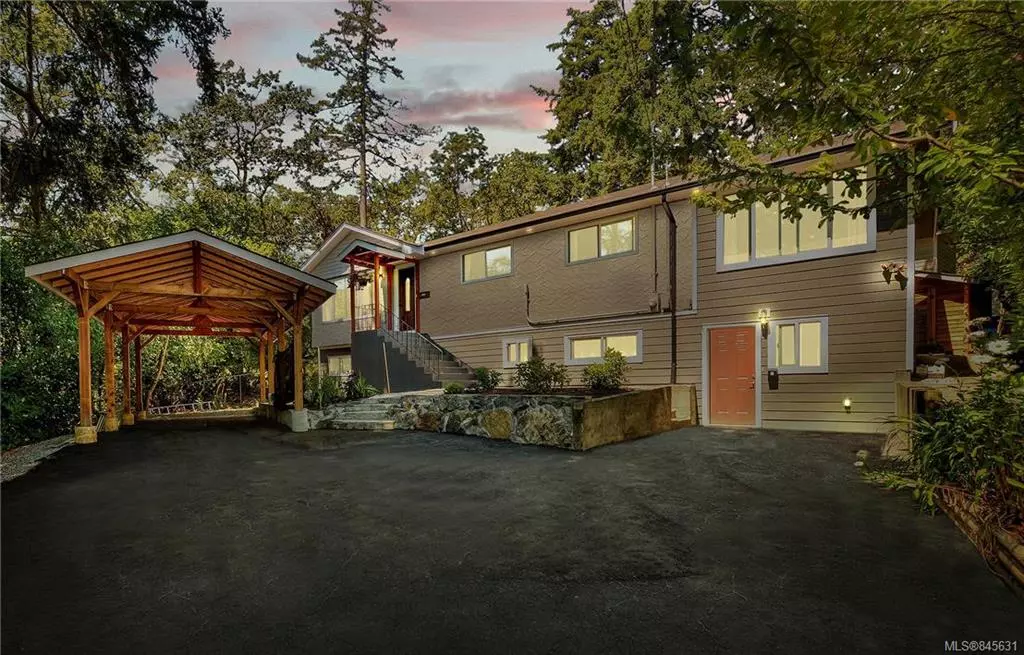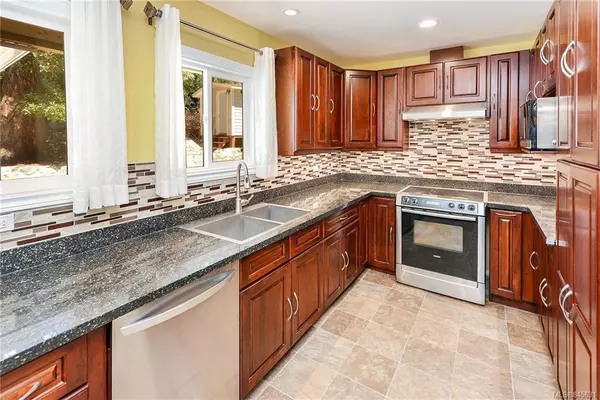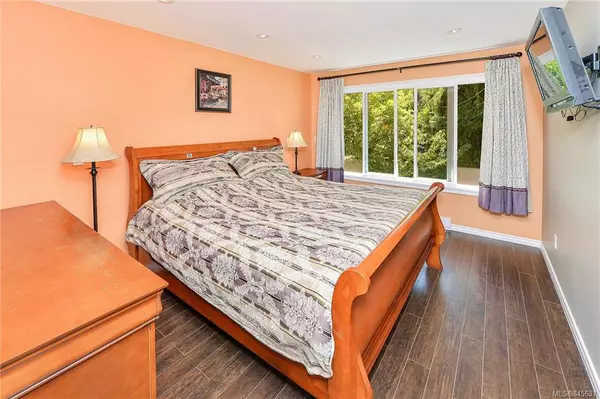$960,000
$969,888
1.0%For more information regarding the value of a property, please contact us for a free consultation.
618 Fernhill Pl Esquimalt, BC V9A 4Z1
6 Beds
4 Baths
2,941 SqFt
Key Details
Sold Price $960,000
Property Type Single Family Home
Sub Type Single Family Detached
Listing Status Sold
Purchase Type For Sale
Square Footage 2,941 sqft
Price per Sqft $326
MLS Listing ID 845631
Sold Date 09/01/20
Style Main Level Entry with Lower Level(s)
Bedrooms 6
Rental Info Unrestricted
Year Built 1966
Annual Tax Amount $4,125
Tax Year 2019
Lot Size 9,147 Sqft
Acres 0.21
Property Description
VIRTUAL OPEN HOUSE--> HD VIDEO, 3D WALK-THRU, AERIAL VIDEO, PHOTOS & FLOOR PLAN online. If you're looking for a 6bd, 4bth & den 2900sf+ home that has been completely updated inside/out & located at the end of a quiet no-thru road, this is the one! Interior right down to the studs, all updated... insulation, drywall, flooring, kitchens, bathrooms, electrical, light fixtures, master suite, exterior/hardie-plank, windows, roof, double carport etc. Upper offers 3-4bdrms - master with ensuite & walkin closet, 2 baths, spacious kitchen overlooking fenced backyard, generous sized living room & dining area. Lower level that is connected to the upper offers a large family room, bedroom, 3pc bath & laundry. In addition to this, the lower level has a self contained newer 2bdrm 1bth mortgage helper with its own laundry. Great location & steps to all amenities, schools, parks, bus, DND & minutes to town! This home is in a very peaceful setting bordering two homes ranging from 1.2m to 2m+.
Location
State BC
County Capital Regional District
Area Es Saxe Point
Direction South
Rooms
Other Rooms Storage Shed, Workshop
Basement Finished, Walk-Out Access, With Windows
Main Level Bedrooms 3
Kitchen 2
Interior
Interior Features Eating Area, Storage
Heating Baseboard, Electric
Flooring Laminate, Linoleum, Tile
Fireplaces Number 1
Fireplaces Type Electric, Living Room
Fireplace 1
Window Features Vinyl Frames
Appliance F/S/W/D
Laundry In House, In Unit
Exterior
Exterior Feature Balcony/Patio
Carport Spaces 2
Roof Type Fibreglass Shingle
Parking Type Carport Double, Driveway, RV Access/Parking
Total Parking Spaces 5
Building
Lot Description Cul-de-sac, Cleared, Near Golf Course, Rectangular Lot, Sloping
Building Description Cement Fibre,Stucco, Main Level Entry with Lower Level(s)
Faces South
Foundation Poured Concrete
Sewer Sewer To Lot
Water Municipal
Additional Building Exists
Structure Type Cement Fibre,Stucco
Others
Tax ID 003-865-207
Ownership Freehold
Pets Description Aquariums, Birds, Cats, Caged Mammals, Dogs
Read Less
Want to know what your home might be worth? Contact us for a FREE valuation!

Our team is ready to help you sell your home for the highest possible price ASAP
Bought with Jonesco Real Estate Inc






