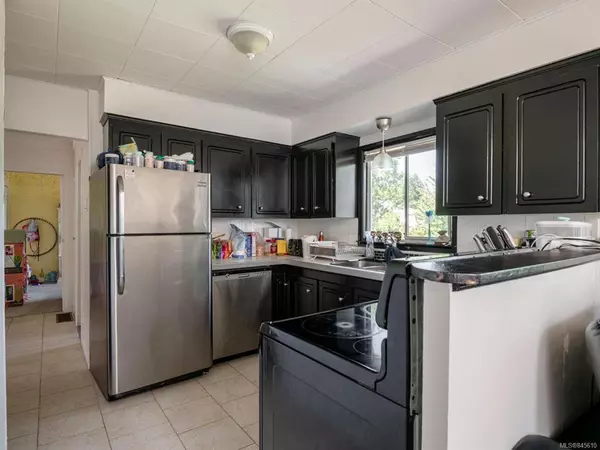$464,000
$475,000
2.3%For more information regarding the value of a property, please contact us for a free consultation.
406 Neville St Ladysmith, BC V9G 1V7
2 Beds
1 Bath
1,677 SqFt
Key Details
Sold Price $464,000
Property Type Single Family Home
Sub Type Single Family Detached
Listing Status Sold
Purchase Type For Sale
Square Footage 1,677 sqft
Price per Sqft $276
MLS Listing ID 845610
Sold Date 11/06/20
Style Main Level Entry with Lower Level(s)
Bedrooms 2
Full Baths 1
Annual Tax Amount $3,435
Tax Year 2019
Lot Size 0.290 Acres
Acres 0.29
Property Description
Opportunity alert! Live in this comfortable 3-bed, 1-bath home in a quiet section of Ladysmith - still conveniently close to stores and eateries - and consider what else you might want to add to your large, level lot on a well-spaced street. Potential for a carriage house or detached shop. Main level features an impressive kitchen; dining room; two bedrooms (bench seat in master); bay window; wood-burning fireplace in living room; and well-lit family room with original hardwood. The lower floors are where you'll find that handy extra bedroom, a sizeable rec room, and loads of storage space. Two driveways, perfect for the RV plus a new furnace and new large hot water tank and an updated perimeter drain system.The deck is a great place for morning coffee with a pleasant view to the forested hills. There's a good-sized attached workshop/garage, and all that room to play in or further develop in your fenced back yard - and yes, that fabulous above-ground swimming pool is yours to keep!
Location
State BC
County Ladysmith, Town Of
Area Du Ladysmith
Zoning R1
Rooms
Basement Partially Finished
Main Level Bedrooms 2
Kitchen 1
Interior
Interior Features Storage, Workshop
Heating Forced Air, Oil
Flooring Mixed
Exterior
Exterior Feature Balcony/Deck, Garden, Low Maintenance Yard, Swimming Pool
Garage Spaces 1.0
View Y/N 1
View Mountain(s)
Roof Type Asphalt Shingle
Parking Type Driveway, Garage, RV Access/Parking
Total Parking Spaces 4
Building
Lot Description Near Golf Course, Central Location, Easy Access, Family-Oriented Neighbourhood, Quiet Area, Recreation Nearby, Shopping Nearby
Building Description Frame,Insulation: Ceiling,Insulation: Walls,Stucco & Siding, Main Level Entry with Lower Level(s)
Foundation Yes
Sewer Sewer To Lot
Water Municipal
Structure Type Frame,Insulation: Ceiling,Insulation: Walls,Stucco & Siding
Others
Tax ID 004-892-992
Ownership Freehold
Read Less
Want to know what your home might be worth? Contact us for a FREE valuation!

Our team is ready to help you sell your home for the highest possible price ASAP
Bought with eXp Realty






