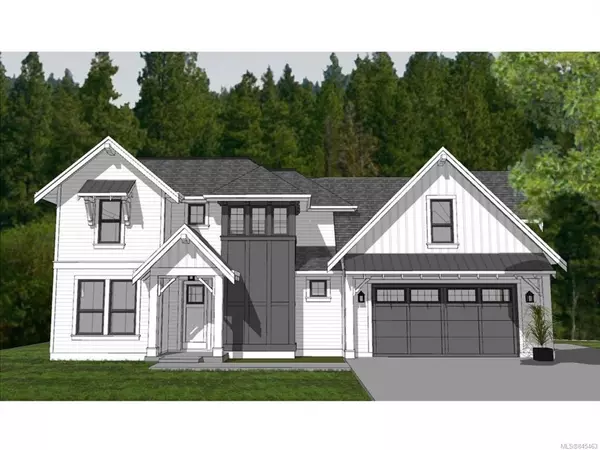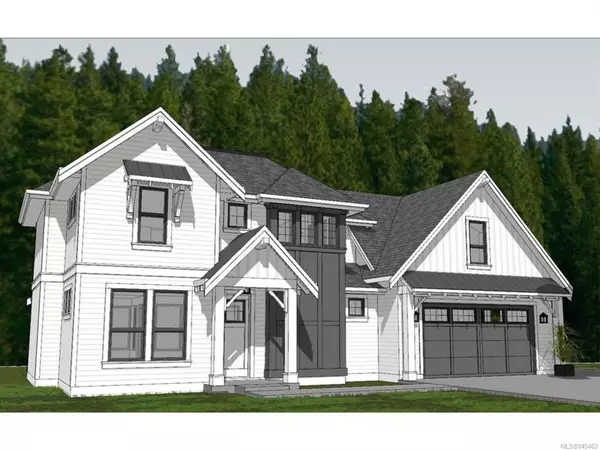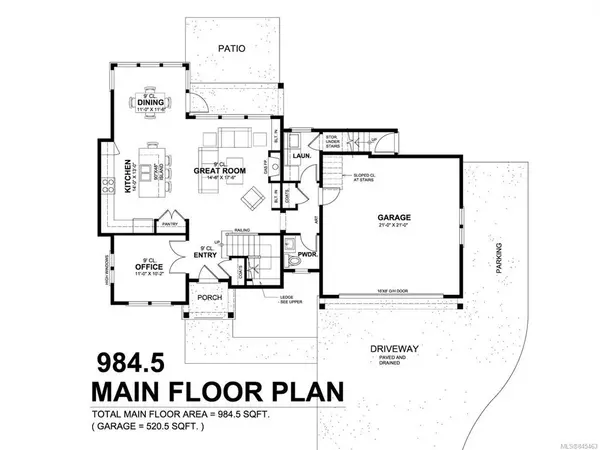$787,395
$749,900
5.0%For more information regarding the value of a property, please contact us for a free consultation.
LT 1 Wilmot Rd Cowichan Bay, BC V0R 1N1
3 Beds
4 Baths
2,229 SqFt
Key Details
Sold Price $787,395
Property Type Single Family Home
Sub Type Single Family Detached
Listing Status Sold
Purchase Type For Sale
Square Footage 2,229 sqft
Price per Sqft $353
Subdivision Brookside Gates
MLS Listing ID 845463
Sold Date 05/31/21
Style Main Level Entry with Upper Level(s)
Bedrooms 3
Full Baths 3
Half Baths 1
Rental Info Unrestricted
Year Built 2020
Lot Size 7,840 Sqft
Acres 0.18
Property Description
This new home, to be built by Pine Lodge Contracting upon an accepted unconditional offer, features 1808 SF with 3 bedrooms & den, 2.5 bathrooms plus a 421 SF bachelor suite with 3 pc bath & separate entrance. This traditional 2 storey home has an excellent floor plan with no wasted space & generous sized rooms. You will love the open concept plan with 9' ceilings on main, large great room with gas FP, kitchen with eat at island, pantry, & adjoining dining area with door to rear yard, deluxe 5 pc ensuite, excellent interior storage & large attached garage. Finishes include: Quartz counters, engineered wood flooring, tile in bathrooms, carpet in bedrooms, quality moldings, modern lighting package. The legal suite is perfect for extra income or room for visiting guests. RV parking possible on this 7718 SF lot surrounded by a treed cvrd park on 2 sides. Construction can commence asap as building permit is ready. This beautiful, serviced lot can be purchased on its own for $239,900 + GST.
Location
State BC
County Cowichan Valley Regional District
Area Du Cowichan Bay
Zoning R-3
Rooms
Basement None
Kitchen 1
Interior
Interior Features Eating Area
Heating Forced Air, Natural Gas
Flooring Carpet, Tile, Wood
Fireplaces Number 1
Fireplaces Type Gas, Living Room
Equipment Central Vacuum Roughed-In
Fireplace 1
Window Features Blinds,Insulated Windows,Vinyl Frames
Laundry In House
Exterior
Exterior Feature Balcony/Patio, Fencing: Partial, Garden, Sprinkler System
Garage Spaces 2.0
Utilities Available Electricity To Lot, Garbage, Natural Gas To Lot, Recycling
Roof Type Fibreglass Shingle
Handicap Access Ground Level Main Floor
Parking Type Garage, RV Access/Parking
Total Parking Spaces 4
Building
Lot Description Irregular Lot, Level, Landscaped, Central Location, Easy Access, Recreation Nearby, Southern Exposure, Shopping Nearby
Building Description Cement Fibre,Frame,Insulation: Ceiling,Insulation: Walls, Main Level Entry with Upper Level(s)
Story 2
Foundation Poured Concrete, Yes
Sewer Sewer To Lot
Water Municipal
Additional Building Potential
Structure Type Cement Fibre,Frame,Insulation: Ceiling,Insulation: Walls
Others
HOA Fee Include Garbage Removal,Water
Restrictions None
Tax ID 031-053-734
Ownership Freehold
Acceptable Financing Clear Title, Purchaser To Finance
Listing Terms Clear Title, Purchaser To Finance
Pets Description Aquariums, Birds, Caged Mammals, Cats, Dogs, Yes
Read Less
Want to know what your home might be worth? Contact us for a FREE valuation!

Our team is ready to help you sell your home for the highest possible price ASAP
Bought with Royal LePage Coast Capital - Chatterton






