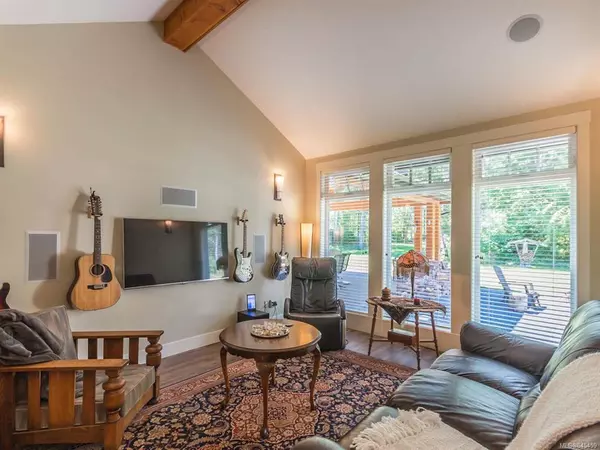$1,325,000
$1,398,000
5.2%For more information regarding the value of a property, please contact us for a free consultation.
1295 Kopernick Rd Errington, BC V0R 1V0
7 Beds
7 Baths
2,812 SqFt
Key Details
Sold Price $1,325,000
Property Type Single Family Home
Sub Type Single Family Detached
Listing Status Sold
Purchase Type For Sale
Square Footage 2,812 sqft
Price per Sqft $471
MLS Listing ID 845459
Sold Date 11/03/20
Style Rancher
Bedrooms 7
Full Baths 4
Half Baths 2
Year Built 2014
Annual Tax Amount $5,164
Tax Year 2020
Lot Size 5.040 Acres
Acres 5.04
Property Description
---------ACREAGE w/2 HOMES---------Sun-soaked country estate hosting newer 4 Bed Exec Rancher & older 3 Bed Rancher just a short drive from shopping/amenities! OH timber-framed porch, wide foyer, stunning Great Room w/OH cathedral ceiling, vinyl plank flooring, woodstove, & wall of glass bringing the outdoors inside! Chef's Kitchen w/sizable island, lots of wood cabinetry, Butlers Pantry, & stainless appliances. French door opens to huge skylighted & patio w/firepit nearby. Also sound-proofed Family Room, 2 Bedrooms sharing access to 4 pc Bath, Office/Den, Master Suite w/WI closet & 5 pc ensuite, Powder Room w/in-floor heat, bright Office, Laundry Room, & Mudroom w/access to large deck & breezeway w/2 pc Outdoor Bath. 2nd home is 1419 sqft Rancher w/formal Living & Dining Rooms, woodstove, Kitchen w/nook & door to deck, 2 Bedrooms, 4 pc Bath, Master Suite w/WI closet & 3 pc ensuite, Laundry Room, & Dbl Garage w/Bath. Great extras, visit our website for more.
Location
State BC
County Nanaimo Regional District
Area Pq Errington/Coombs/Hilliers
Zoning R-1
Rooms
Basement Crawl Space
Main Level Bedrooms 4
Kitchen 2
Interior
Heating Electric, Forced Air
Flooring Other, Tile
Fireplaces Number 2
Fireplaces Type Wood Burning
Equipment Central Vacuum
Fireplace 1
Window Features Insulated Windows
Appliance Kitchen Built-In(s), Water Filters
Exterior
Exterior Feature Garden
Garage Spaces 2.0
Roof Type Asphalt Shingle
Handicap Access Wheelchair Friendly
Parking Type Garage, RV Access/Parking
Total Parking Spaces 4
Building
Lot Description Level, Landscaped, Near Golf Course, Private, Acreage, Easy Access, Marina Nearby, No Through Road, Park Setting, Quiet Area, Recreation Nearby, Rural Setting, Southern Exposure
Building Description Cement Fibre,Frame,Insulation: Ceiling,Insulation: Walls, Rancher
Foundation Yes
Sewer Septic System
Water Well: Shallow
Additional Building Exists
Structure Type Cement Fibre,Frame,Insulation: Ceiling,Insulation: Walls
Others
Tax ID 001-044-320
Ownership Freehold
Read Less
Want to know what your home might be worth? Contact us for a FREE valuation!

Our team is ready to help you sell your home for the highest possible price ASAP
Bought with Island Realm Real Estate






