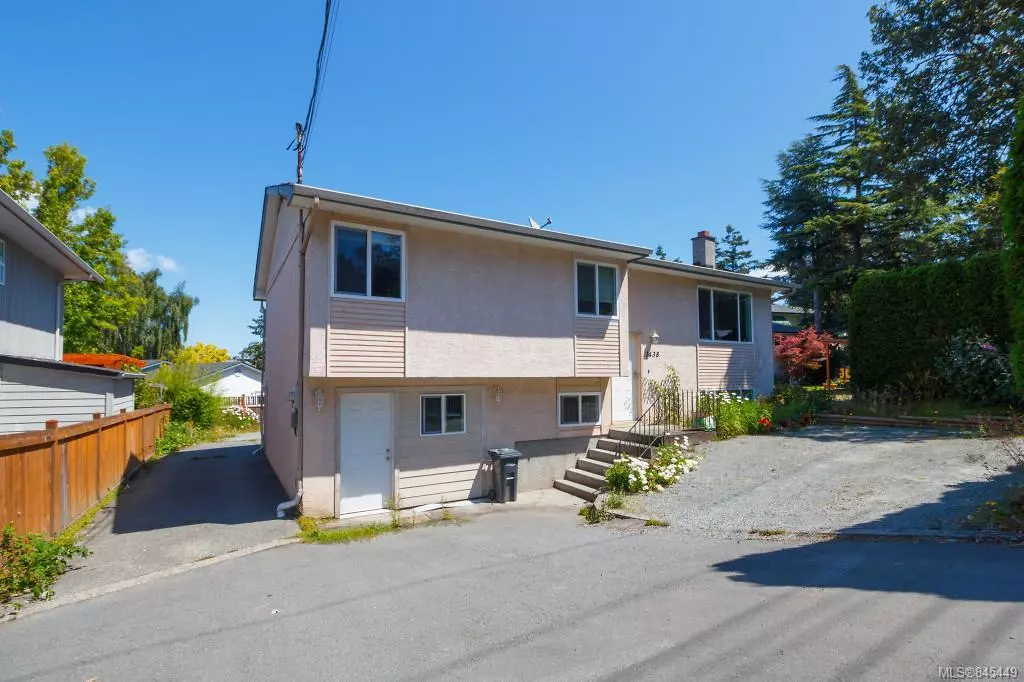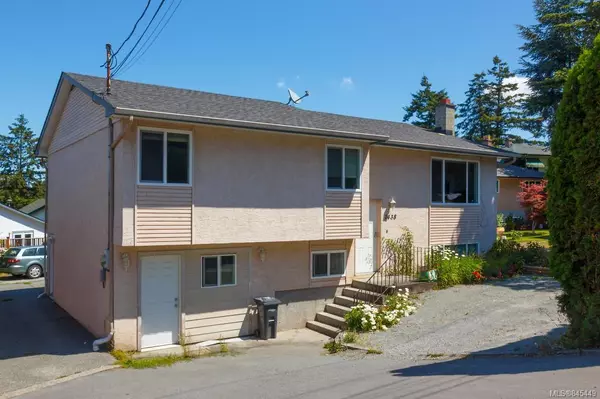$835,000
$849,900
1.8%For more information regarding the value of a property, please contact us for a free consultation.
1438 Craigflower Rd Esquimalt, BC V9A 2Y8
7 Beds
4 Baths
2,462 SqFt
Key Details
Sold Price $835,000
Property Type Single Family Home
Sub Type Single Family Detached
Listing Status Sold
Purchase Type For Sale
Square Footage 2,462 sqft
Price per Sqft $339
MLS Listing ID 845449
Sold Date 11/30/20
Style Split Entry
Bedrooms 7
Rental Info Unrestricted
Year Built 1987
Annual Tax Amount $4,431
Tax Year 2019
Lot Size 6,098 Sqft
Acres 0.14
Lot Dimensions 56 ft wide
Property Description
AWESOME INVESTMENT OPPORTUNITY, 5.8% CAP RATE This lovely 3 kitchen, 6 bed, 4 bath home has been updated and is ideally located within steps to bus stops, bike lanes, groceries stores, schools, Galloping Goose Trail, Gorge Waterway & more! The main level features 3 beds, 2 baths, the lower level walk out features 2 beds, 1 bath & and also a cute 1 bed suite. Updates throughout the home include new thermal windows, skylight and patio doors, kitchen including granite countertops, and solid wood flooring on the main level. The laundry room has 2 washers, and 2 dryers with access for all suites. Plenty of parking, mature hedges for privacy & low maintenance yard make this home the perfect investment!
Location
State BC
County Capital Regional District
Area Es Kinsmen Park
Direction South
Rooms
Basement Finished, Walk-Out Access, With Windows
Main Level Bedrooms 3
Kitchen 3
Interior
Heating Baseboard, Electric, Wood
Fireplaces Number 1
Fireplaces Type Living Room, Wood Stove
Fireplace 1
Laundry Common Area
Exterior
Exterior Feature Balcony/Patio, Fencing: Partial
Roof Type Asphalt Shingle
Parking Type Driveway
Total Parking Spaces 3
Building
Lot Description Private, Rectangular Lot
Building Description Frame Wood,Stucco, Split Entry
Faces South
Foundation Poured Concrete
Sewer Sewer To Lot
Water Municipal
Structure Type Frame Wood,Stucco
Others
Tax ID 008-270-830
Ownership Freehold
Pets Description Aquariums, Birds, Caged Mammals, Cats, Dogs, Yes
Read Less
Want to know what your home might be worth? Contact us for a FREE valuation!

Our team is ready to help you sell your home for the highest possible price ASAP
Bought with Newport Realty Ltd.






