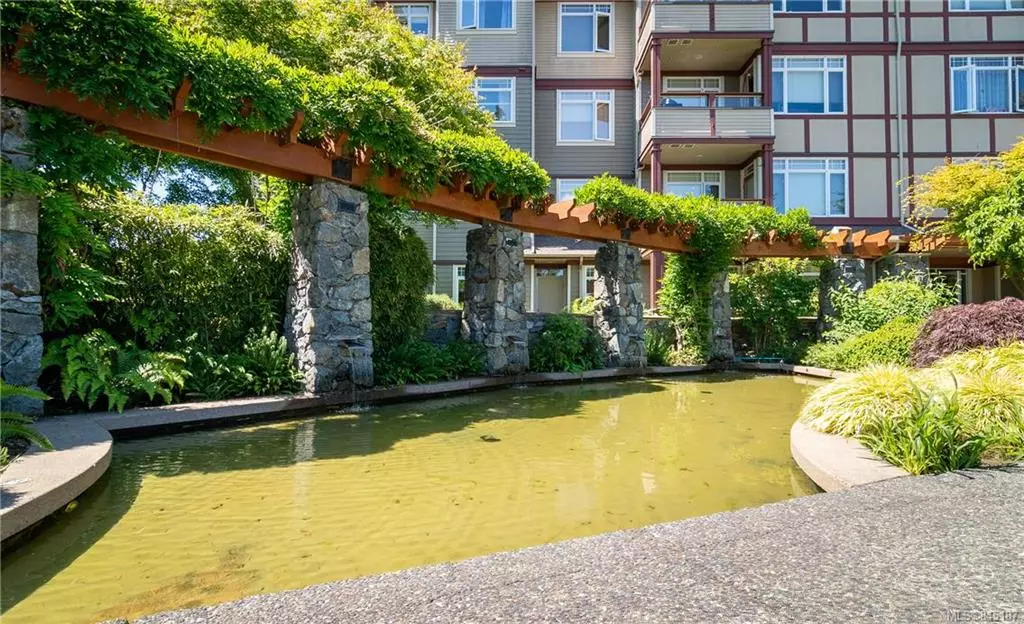$515,000
$525,000
1.9%For more information regarding the value of a property, please contact us for a free consultation.
1115 Craigflower Rd #302D Esquimalt, BC V9A 7R1
2 Beds
2 Baths
1,204 SqFt
Key Details
Sold Price $515,000
Property Type Condo
Sub Type Condo Apartment
Listing Status Sold
Purchase Type For Sale
Square Footage 1,204 sqft
Price per Sqft $427
MLS Listing ID 845187
Sold Date 10/21/20
Style Condo
Bedrooms 2
HOA Fees $361/mo
Rental Info Unrestricted
Year Built 2005
Annual Tax Amount $2,923
Tax Year 2019
Lot Size 1,306 Sqft
Acres 0.03
Property Description
GOLF COURSE VIEWS with your morning coffee on the balcony of this well-kept East-facing side unit. Den expands the space and flexibility of this 2-bedroom home. Full Ensuite and Walk-in Closet for the oversized Master = plenty of storage and living space to find your own private spot. Or enjoy company in the open concept kitchen and living area which spills easily to the balcony - and back to those relaxing views of the rolling, green fairway. Gas fireplace for cozy evenings, large windows to let the light in and a quick walk to the Kinsmen Park and Gorge for a summer evening swim. Close to The Club for a game or a bite to eat and, of course, town is minutes away. Fabulous location. Kids are happy here, pets are welcome and the quiet building welcomes good neighbours. Like yourself. Final finishing touches including the stone counters, pantry, underground secure parking, in suite laundry, pleasant maintained grounds with water feature. Everything you need to call home.
Location
State BC
County Capital Regional District
Area Es Kinsmen Park
Direction North
Rooms
Main Level Bedrooms 2
Kitchen 1
Interior
Heating Baseboard, Electric
Appliance Dishwasher, F/S/W/D
Laundry In Unit
Exterior
Amenities Available Common Area, Private Drive/Road
Roof Type Asphalt Shingle
Handicap Access Master Bedroom on Main
Parking Type Underground
Total Parking Spaces 1
Building
Lot Description Irregular Lot
Building Description Cement Fibre, Condo
Faces North
Story 4
Foundation Poured Concrete
Sewer Sewer To Lot
Water Municipal
Structure Type Cement Fibre
Others
HOA Fee Include Sewer,Water
Tax ID 026-309-009
Ownership Freehold/Strata
Pets Description Aquariums, Birds, Cats, Caged Mammals, Dogs
Read Less
Want to know what your home might be worth? Contact us for a FREE valuation!

Our team is ready to help you sell your home for the highest possible price ASAP
Bought with DFH Real Estate Ltd.






