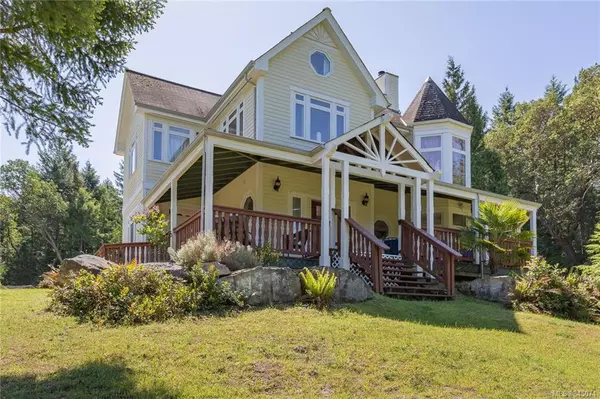$710,000
$779,000
8.9%For more information regarding the value of a property, please contact us for a free consultation.
514 Felix Jack Rd Mayne Island, BC V0N 2J2
4 Beds
5 Baths
3,283 SqFt
Key Details
Sold Price $710,000
Property Type Single Family Home
Sub Type Single Family Detached
Listing Status Sold
Purchase Type For Sale
Square Footage 3,283 sqft
Price per Sqft $216
MLS Listing ID 845074
Sold Date 09/10/20
Style Main Level Entry with Upper Level(s)
Bedrooms 4
Rental Info Unrestricted
Year Built 1995
Annual Tax Amount $4,225
Tax Year 2019
Lot Size 6.500 Acres
Acres 6.5
Property Description
Tucked a forest of firs & cedars a private winding driveway leads you to a 3283 sqft Queen Anne revival style home with turret feature. Take off your shoes & hang up your coats as you enter into the spacious mudroom. Feel the romance of this divine home as you walk into the open plan kitchen area & into the grand salon with enough room to entertain all your royal guests. Formally run as a B&B it's the perfect layout for guests & hosts alike with 3 bedrooms & 3 bathrooms on the 2nd floor, and a lovely 700 sqft area with a kitchenette, bedroom & bathroom on the 3rd. And if this isn't enough, there is a darling self contained suite with its own separate entrance. Head out onto to the wrap around veranda & take in the beauty of this secluded 6.5 acre property backing onto Mt Parke, but walking distance to the village & all amenities. The property features 2 deer fenced garden areas, fruit trees, and many enchanting spots. A widow's walk completes this magical home!
Location
State BC
County Capital Regional District
Area Gi Mayne Island
Direction West
Rooms
Other Rooms Guest Accommodations
Kitchen 2
Interior
Interior Features French Doors, Vaulted Ceiling(s)
Heating Other, Propane, Wood
Flooring Wood
Fireplaces Type Living Room, Wood Burning
Laundry In House
Exterior
Exterior Feature Balcony/Patio, Fencing: Partial
Garage Spaces 2.0
Roof Type Asphalt Shingle
Parking Type Garage Double
Total Parking Spaces 2
Building
Lot Description Irregular Lot, Private
Building Description Wood, Main Level Entry with Upper Level(s)
Faces West
Foundation Poured Concrete
Sewer Septic System
Water Well: Drilled
Architectural Style Character
Structure Type Wood
Others
Tax ID 024-670-651
Ownership Freehold
Pets Description Aquariums, Birds, Cats, Caged Mammals, Dogs
Read Less
Want to know what your home might be worth? Contact us for a FREE valuation!

Our team is ready to help you sell your home for the highest possible price ASAP
Bought with RE/MAX Mayne-Pender






