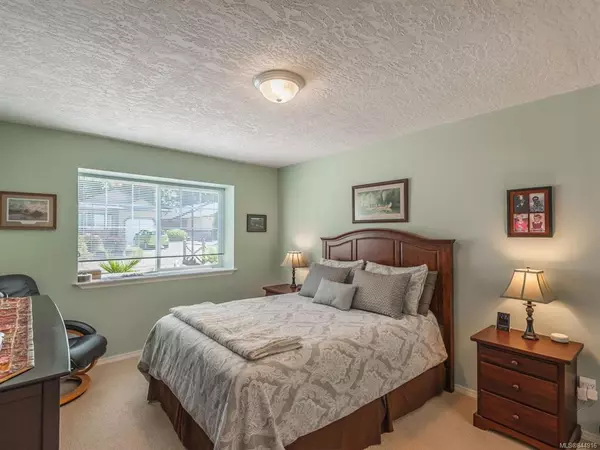$515,000
$515,000
For more information regarding the value of a property, please contact us for a free consultation.
4943 Coventry Lane Ladysmith, BC V9G 1J7
3 Beds
2 Baths
1,326 SqFt
Key Details
Sold Price $515,000
Property Type Single Family Home
Sub Type Single Family Detached
Listing Status Sold
Purchase Type For Sale
Square Footage 1,326 sqft
Price per Sqft $388
MLS Listing ID 844916
Sold Date 09/17/20
Style Rancher
Bedrooms 3
Full Baths 2
HOA Fees $175/mo
Year Built 2005
Annual Tax Amount $1,994
Tax Year 2019
Lot Size 5,227 Sqft
Acres 0.12
Property Description
Welcome home to the beautiful seaside Town of Ladysmith, where you will find a gorgeous 3 bedroom, 2 bathroom rancher with tons of incredible features! This home is extremely economical with low property taxes and low heating costs. Walk into a bright entrance with 3 generous sized bedrooms, and the master includes a walk in closet and ensuite with new granite counter tops. Enjoy the open concept layout with vaulted ceilings, tons of natural light, and floor to ceiling windows in the spectacular living room, dining, and kitchen area. The spacious living room features a gorgeous natural gas fireplace with stone surround. The kitchen includes granite counter tops, stainless steel appliances, and a gas range. The dining area has plenty of space for the whole family and leads out to the amazing, fully fenced, private, lighted and bricked courtyard. Double, roll-out awnings provide shade for those hot sunny days. Close to all amenities. Msmts approx, pls verify if important.
Location
State BC
County Cowichan Valley Regional District
Area Du Ladysmith
Zoning MH-1
Rooms
Basement Crawl Space, None
Main Level Bedrooms 3
Kitchen 1
Interior
Heating Forced Air, Natural Gas
Flooring Mixed
Fireplaces Number 1
Fireplaces Type Gas
Equipment Security System
Fireplace 1
Window Features Insulated Windows
Exterior
Exterior Feature Fencing: Full, Garden, Low Maintenance Yard
Utilities Available Underground Utilities
Roof Type Asphalt Shingle
Handicap Access Wheelchair Friendly
Parking Type RV Access/Parking
Building
Lot Description Cul-de-sac, Level, Landscaped, Private, Adult-Oriented Neighbourhood, Easy Access, Gated Community, Marina Nearby, No Through Road, Park Setting, Quiet Area, Rural Setting, Shopping Nearby
Building Description Brick & Siding,Frame,Insulation: Ceiling,Insulation: Walls, Rancher
Foundation Yes
Sewer Septic System
Water Municipal
Structure Type Brick & Siding,Frame,Insulation: Ceiling,Insulation: Walls
Others
Tax ID 026-222-710
Ownership Freehold/Strata
Pets Description Yes
Read Less
Want to know what your home might be worth? Contact us for a FREE valuation!

Our team is ready to help you sell your home for the highest possible price ASAP
Bought with RE/MAX of Nanaimo






