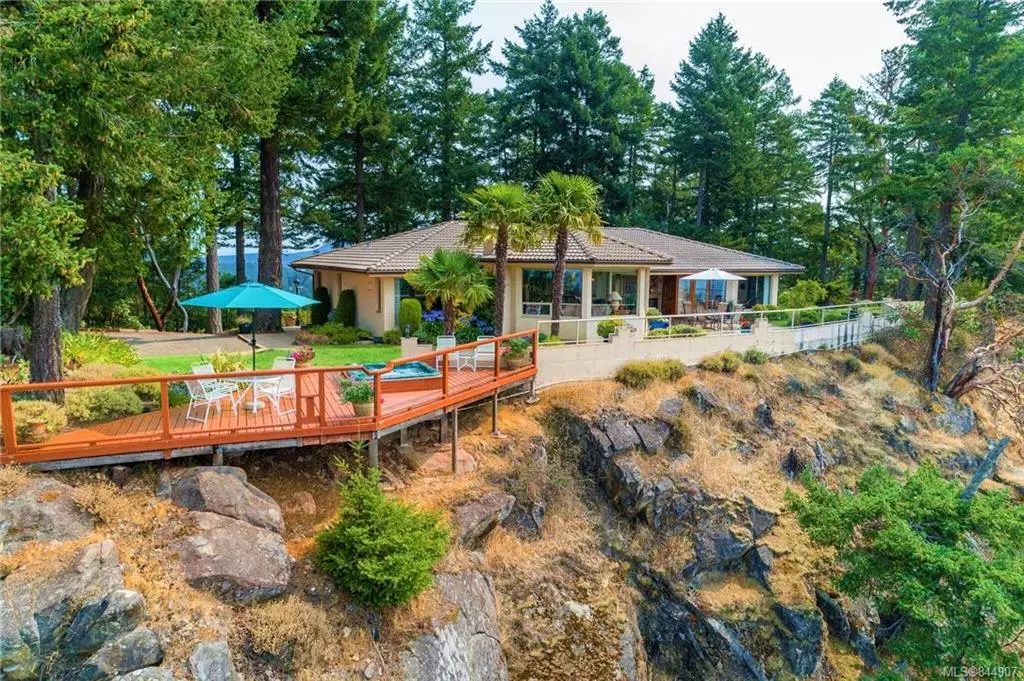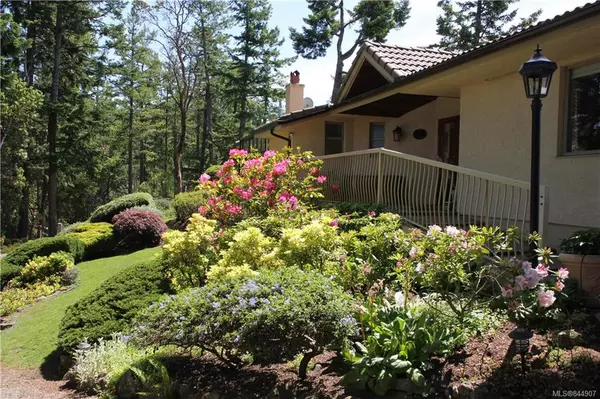$1,540,000
$1,599,500
3.7%For more information regarding the value of a property, please contact us for a free consultation.
5802 Pirates Rd Pender Island, BC V0N 2M2
3 Beds
3 Baths
2,593 SqFt
Key Details
Sold Price $1,540,000
Property Type Single Family Home
Sub Type Single Family Detached
Listing Status Sold
Purchase Type For Sale
Square Footage 2,593 sqft
Price per Sqft $593
MLS Listing ID 844907
Sold Date 06/30/21
Style Main Level Entry with Lower Level(s)
Bedrooms 3
Rental Info Unrestricted
Year Built 1995
Annual Tax Amount $3,910
Tax Year 2019
Lot Size 10.100 Acres
Acres 10.1
Property Description
Sitting on top of the world on a BC Gulf Island hilltop is an amazing Mediterranean villa situated on 10 pristine acres with 270 deg views over forests, ocean, glaciers and snow capped mountains. This immaculate architecturally designed 3bed/3 bathroom home has an open plan theme with views from every room; Downstairs, at ground level, there is a den/home office with a separate entrance. Outside there is a large southwest facing patio for entertaining and enjoying the spectacular sunsets year round. Another large deck features a sunken hot tub which can be used as a pool in the summer or as a heated spa under the stars on cool winter evenings. This is a paradise for nature lovers where you can watch eagles, osprey and vultures perching and soaring at eye level. Truly a world class setting in an area protected as a national park, close to Victoria, Vancouver and Seattle.
Location
State BC
County Capital Regional District
Area Gi Pender Island
Direction Southwest
Rooms
Other Rooms Storage Shed, Workshop
Basement Finished, Walk-Out Access, With Windows
Main Level Bedrooms 3
Kitchen 1
Interior
Interior Features Controlled Entry, Dining Room, Eating Area, French Doors, Workshop
Heating Electric, Forced Air, Hot Water, Wood
Flooring Carpet, Tile
Fireplaces Number 2
Fireplaces Type Family Room, Living Room, Wood Burning
Equipment Central Vacuum, Security System
Fireplace 1
Window Features Aluminum Frames,Blinds,Insulated Windows,Skylight(s),Window Coverings
Appliance Air Filter, Built-in Range, Dryer, Dishwasher, Hot Tub, Microwave, Oven Built-In, Refrigerator, Washer, Water Filters
Laundry In House
Exterior
Exterior Feature Balcony/Patio, Fencing: Partial, Sprinkler System
Utilities Available Cable To Lot, Electricity To Lot, Garbage, Phone To Lot, Recycling
View Y/N 1
View Mountain(s), Valley, Water
Roof Type Tile
Handicap Access Ground Level Main Floor, Primary Bedroom on Main, Wheelchair Friendly
Parking Type Driveway
Total Parking Spaces 5
Building
Lot Description Irregular Lot, Private
Building Description Frame Wood,Insulation: Ceiling,Insulation: Walls,Stucco, Main Level Entry with Lower Level(s)
Faces Southwest
Foundation Poured Concrete
Sewer Other, Septic System
Water Well: Drilled
Architectural Style California
Additional Building None
Structure Type Frame Wood,Insulation: Ceiling,Insulation: Walls,Stucco
Others
Tax ID 001-081-152
Ownership Freehold
Acceptable Financing Purchaser To Finance
Listing Terms Purchaser To Finance
Pets Description Aquariums, Birds, Caged Mammals, Cats, Dogs, Yes
Read Less
Want to know what your home might be worth? Contact us for a FREE valuation!

Our team is ready to help you sell your home for the highest possible price ASAP
Bought with Century 21 Queenswood Realty Ltd.






