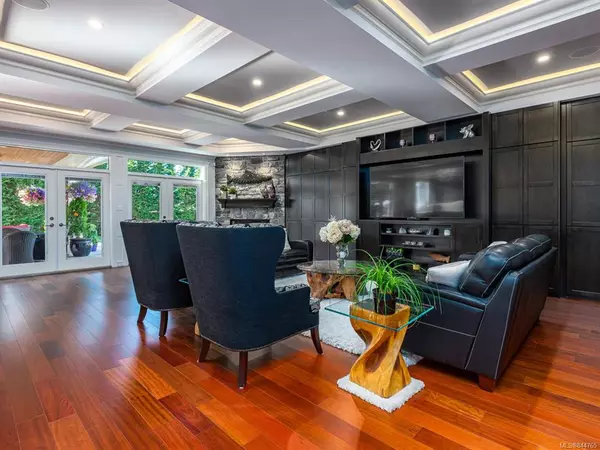$1,100,000
$1,198,000
8.2%For more information regarding the value of a property, please contact us for a free consultation.
2147 Forest Grove Dr Campbell River, BC V9W 6H9
6 Beds
5 Baths
5,424 SqFt
Key Details
Sold Price $1,100,000
Property Type Single Family Home
Sub Type Single Family Detached
Listing Status Sold
Purchase Type For Sale
Square Footage 5,424 sqft
Price per Sqft $202
Subdivision Forest Grove Estates
MLS Listing ID 844765
Sold Date 01/04/21
Style Main Level Entry with Upper Level(s)
Bedrooms 6
Full Baths 4
Half Baths 1
Year Built 2017
Annual Tax Amount $7,767
Tax Year 2018
Lot Size 0.370 Acres
Acres 0.37
Property Description
This custom-built traditional colonial style home is sure to grab your attention. Built-in 2017, this 5424 sq ft 6 bedroom, 5 bathroom mansion has no stone left unturned. The kitchen is a chef's dream, that features Quartz countertops with a 5 x 7 island that holds a mini sink, bar fridge, and cupboards with hidden cabinets/ drawers surely to fit all your cooking tools. Off the dining/ living room, you have 3, 7 ft doors that take you onto your 550 sq ft covered deck and private backyard that has features a natural gas fireplace finished in granite and concrete with an outdoor kitchen, perfect to entertain friends and family. The multipurpose room is designed for an inlaw suite with its own electrical service, full bathroom, 2 private entrances as well as its own patio. Lose yourself and unwind in your own private spa located in the Master bedroom, also enjoy his and her walk-in closets. This incredible home must be seen to be appreciated.
Location
State BC
County Campbell River, City Of
Area Cr Campbell River West
Zoning R-1
Rooms
Other Rooms Workshop
Basement Crawl Space
Main Level Bedrooms 1
Kitchen 1
Interior
Heating Heat Pump, Heat Recovery, Natural Gas
Flooring Carpet, Tile, Wood
Fireplaces Number 2
Fireplaces Type Gas
Equipment Security System
Fireplace 1
Appliance Kitchen Built-In(s)
Exterior
Garage Spaces 2.0
Utilities Available Underground Utilities
Roof Type Fibreglass Shingle
Parking Type Garage, RV Access/Parking
Total Parking Spaces 4
Building
Lot Description Landscaped, Near Golf Course, Central Location, Easy Access, Family-Oriented Neighbourhood
Building Description Frame,Insulation: Ceiling,Insulation: Walls,Other,Stone, Main Level Entry with Upper Level(s)
Foundation Yes
Sewer Sewer To Lot
Water Municipal
Structure Type Frame,Insulation: Ceiling,Insulation: Walls,Other,Stone
Others
Restrictions ALR: Yes
Tax ID 025-988-751
Ownership Freehold
Pets Description Aquariums, Birds, Caged Mammals, Cats, Dogs, Yes
Read Less
Want to know what your home might be worth? Contact us for a FREE valuation!

Our team is ready to help you sell your home for the highest possible price ASAP
Bought with RE/MAX Check Realty






