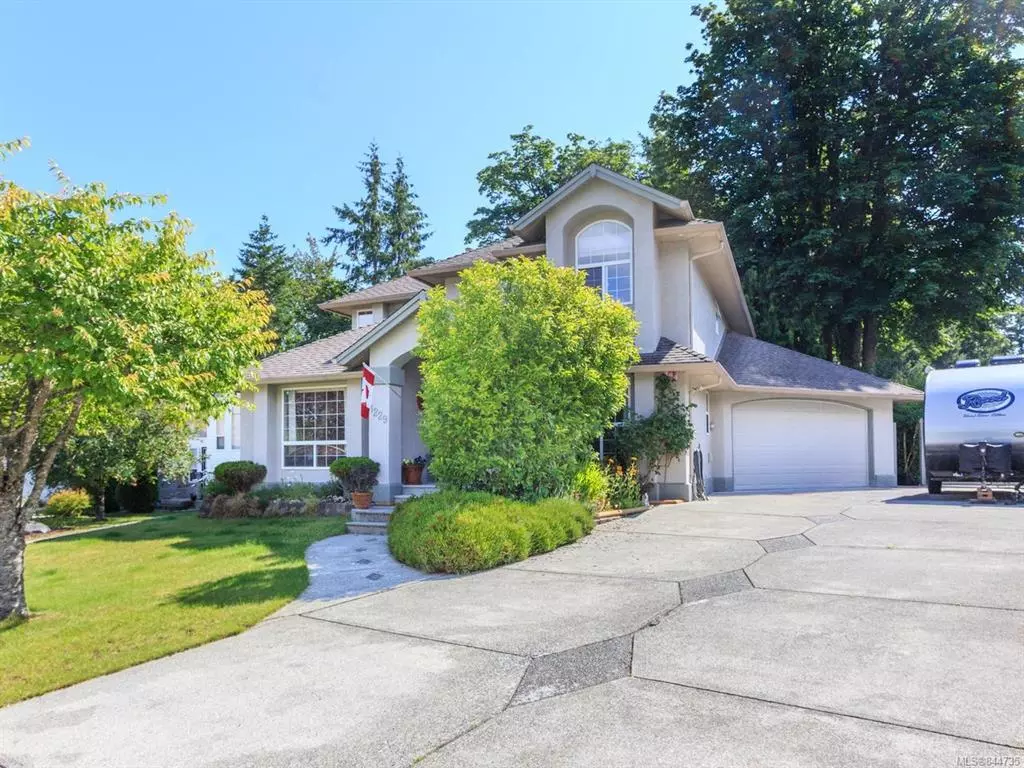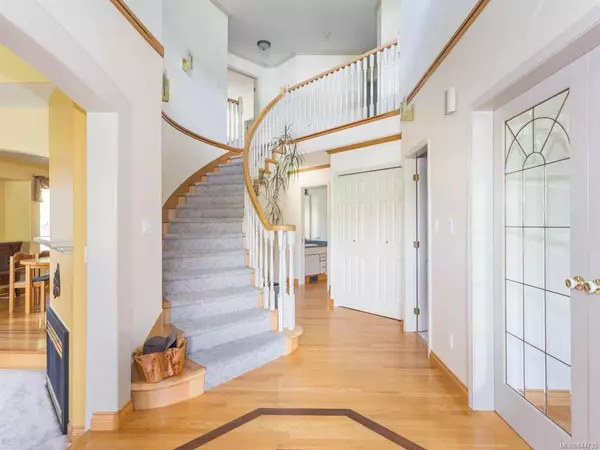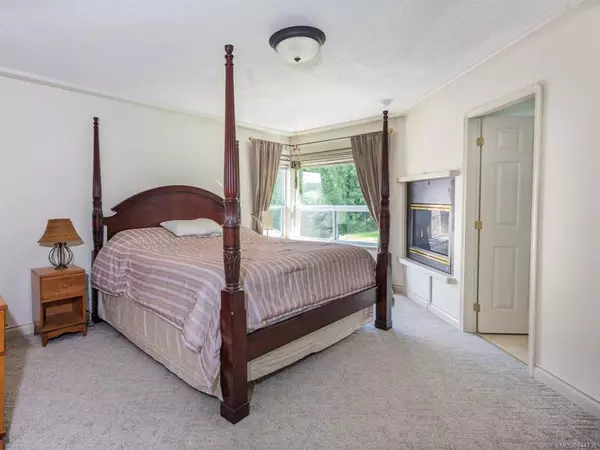$641,500
$646,000
0.7%For more information regarding the value of a property, please contact us for a free consultation.
1229 McKinley Rd Ladysmith, BC V9G 1R2
4 Beds
3 Baths
2,272 SqFt
Key Details
Sold Price $641,500
Property Type Single Family Home
Sub Type Single Family Detached
Listing Status Sold
Purchase Type For Sale
Square Footage 2,272 sqft
Price per Sqft $282
MLS Listing ID 844735
Sold Date 08/28/20
Style Main Level Entry with Upper Level(s)
Bedrooms 4
Full Baths 2
Half Baths 1
Year Built 1996
Annual Tax Amount $4,923
Tax Year 2020
Lot Size 0.350 Acres
Acres 0.35
Property Description
This idyllic family home has everything you need to enjoy the west coast lifestyle in Ladysmith! On the main level you will not be disappointed in the stunning, spacious, kitchen with loads of storage featuring Rocky Creek Cabinets, the formal living room and dining room will be perfect for holiday dinners and the spacious family room calls for more family movie nights. Upstairs retreat to your gorgeous master bedroom with a fireplace, a 4 piece ensuite with a jetted soaker tub, walk in closet and double french doors. There is a comfortable space for everyone in this beautiful 4 bedroom and 3 bathroom home. End your evening soaking in the hot tub on your custom deck listening to Rocky Creek babble in the twilight. With a double garage, RV parking, and garden areas round out this perfect package! All measurements are approximate, pls verify if important.
Location
State BC
County Ladysmith, Town Of
Area Du Ladysmith
Zoning R1
Rooms
Other Rooms Workshop
Basement Crawl Space, None
Kitchen 1
Interior
Heating Forced Air, Natural Gas
Flooring Mixed, Wood
Fireplaces Number 3
Fireplaces Type Gas
Equipment Central Vacuum
Fireplace 1
Window Features Insulated Windows
Appliance Jetted Tub
Exterior
Exterior Feature Fencing: Full, Garden, Sprinkler System
Garage Spaces 2.0
Waterfront 1
Waterfront Description River
Roof Type Asphalt Shingle
Total Parking Spaces 2
Building
Lot Description Level, Private, Central Location, Marina Nearby, Park Setting, Quiet Area, Recreation Nearby, Southern Exposure, Shopping Nearby
Building Description Frame,Insulation: Ceiling,Insulation: Walls,Stucco, Main Level Entry with Upper Level(s)
Foundation Yes
Sewer Sewer To Lot
Water Municipal
Structure Type Frame,Insulation: Ceiling,Insulation: Walls,Stucco
Others
Restrictions Easement/Right of Way,Restrictive Covenants
Tax ID 019-048-068
Ownership Freehold
Read Less
Want to know what your home might be worth? Contact us for a FREE valuation!

Our team is ready to help you sell your home for the highest possible price ASAP
Bought with RE/MAX of Nanaimo






