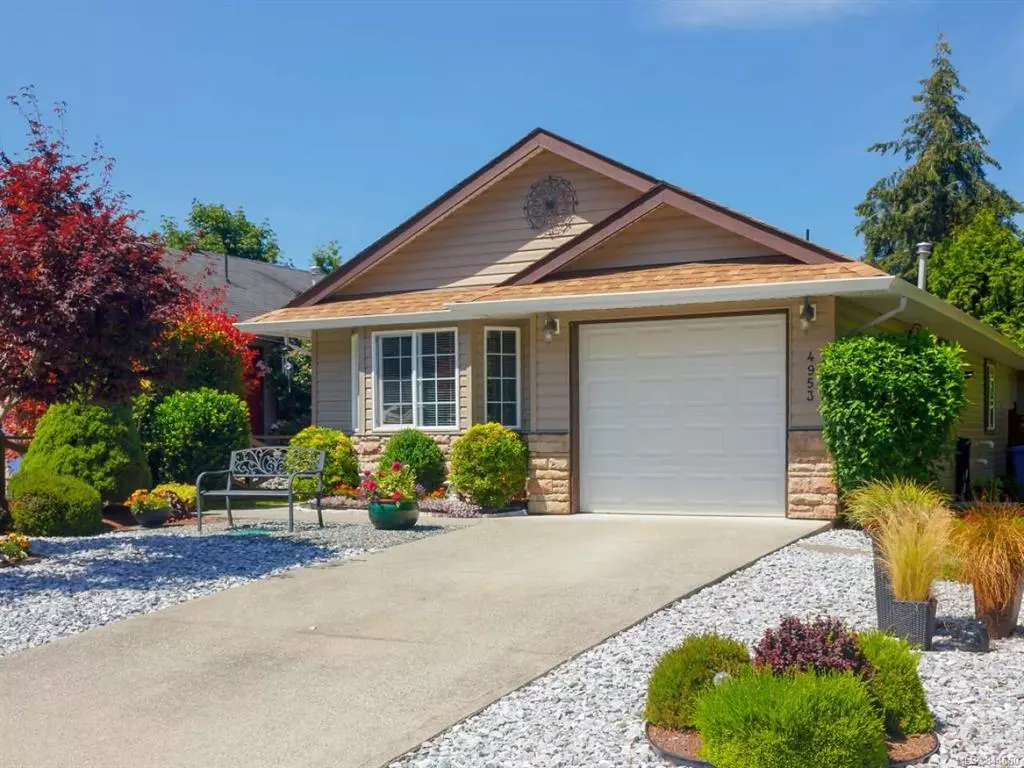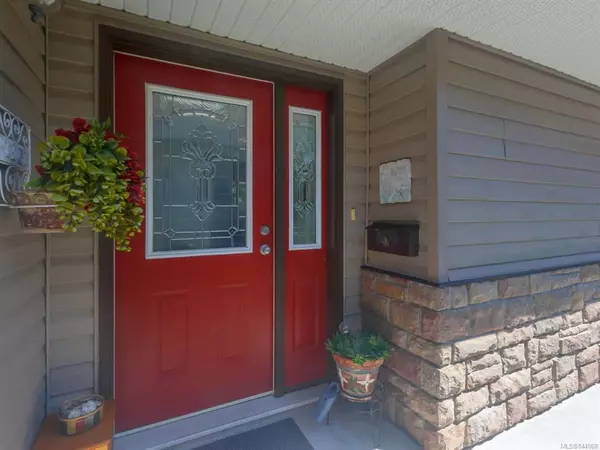$515,000
$519,700
0.9%For more information regarding the value of a property, please contact us for a free consultation.
4953 Coventry Lane Ladysmith, BC V9G 1A7
2 Beds
2 Baths
1,400 SqFt
Key Details
Sold Price $515,000
Property Type Single Family Home
Sub Type Single Family Detached
Listing Status Sold
Purchase Type For Sale
Square Footage 1,400 sqft
Price per Sqft $367
MLS Listing ID 844660
Sold Date 09/15/20
Style Rancher
Bedrooms 2
Full Baths 2
HOA Fees $175/mo
Year Built 2006
Annual Tax Amount $2,022
Tax Year 2020
Lot Size 5,227 Sqft
Acres 0.12
Property Description
You're going to love this! Lancaster Mews is a delightful gated adult community just blocks to downtown Ladysmith. This meticulously loved and well cared for rancher is loaded with lovely features: new roof 2 years ago, excellent floor plan with stunning open great room area with vaulted ceilings and large windows looking out into a charming, very private backyard. Beautiful kitchen c/w a very large island and lots of storage. 2 bedrooms and a den, with a generous laundry/mud room through to single garage. Gas forced air heat. Gas fireplace, hot water on demand, this home has everything you could ask for! It is immaculate and beautifully presented. Move in ready. If you're looking for special - this is - as a great price too!
Location
State BC
County Cowichan Valley Regional District
Area Du Ladysmith
Zoning MH1
Rooms
Basement Crawl Space
Main Level Bedrooms 2
Kitchen 1
Interior
Heating Forced Air, Natural Gas
Flooring Mixed
Fireplaces Number 1
Fireplaces Type Gas
Fireplace 1
Window Features Insulated Windows
Exterior
Exterior Feature Fencing: Full, Garden, Low Maintenance Yard, Sprinkler System
Garage Spaces 1.0
Roof Type Asphalt Shingle
Parking Type Garage
Total Parking Spaces 1
Building
Lot Description Landscaped, Easy Access, No Through Road
Building Description Frame,Insulation: Ceiling,Insulation: Walls,Vinyl Siding, Rancher
Foundation Yes
Sewer Septic System
Water Municipal
Structure Type Frame,Insulation: Ceiling,Insulation: Walls,Vinyl Siding
Others
Tax ID 026-222-663
Ownership Freehold/Strata
Acceptable Financing Must Be Paid Off
Listing Terms Must Be Paid Off
Read Less
Want to know what your home might be worth? Contact us for a FREE valuation!

Our team is ready to help you sell your home for the highest possible price ASAP
Bought with Pemberton Holmes Ltd. (Dun)






