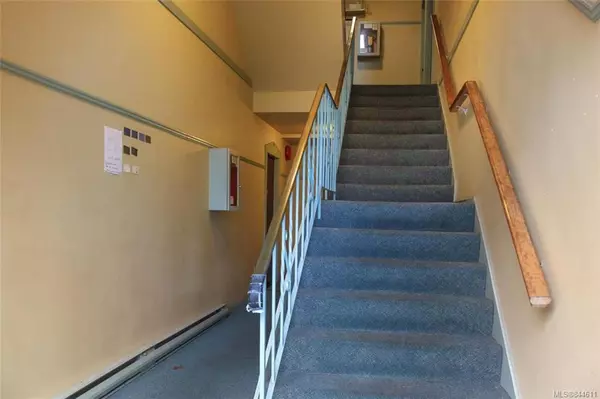$370,000
$379,000
2.4%For more information regarding the value of a property, please contact us for a free consultation.
1360 Esquimalt Rd #202 Esquimalt, BC V9A 3R2
3 Beds
1 Bath
1,288 SqFt
Key Details
Sold Price $370,000
Property Type Condo
Sub Type Condo Apartment
Listing Status Sold
Purchase Type For Sale
Square Footage 1,288 sqft
Price per Sqft $287
MLS Listing ID 844611
Sold Date 08/21/20
Style Condo
Bedrooms 3
HOA Fees $225/mo
Rental Info Some Rentals
Year Built 1972
Annual Tax Amount $2,059
Tax Year 2019
Lot Size 1,306 Sqft
Acres 0.03
Property Description
Fantastic opportunity to own a rare 3 Bedroom Condo offering over 1200 sqft! This 10 unit well run complex is perfect for a family or someone desiring some extra space! Features include Three generous bedrooms, large living room with wood burning fireplace, enclosed deck, dining area, kitchen with eating nook, laundry room and pantry, and two entrances! Well run proactive strata, low strata fees, covered parking and storage locker! Located in a desirable area only a couple blocks from the ocean, Red Barn Market, Tim Hortons, CFB Esquimalt, and transit at your doorstep! Don't miss out, book your showing now to view this lovely home! Floorplans available.
Location
State BC
County Capital Regional District
Area Es Esquimalt
Direction South
Rooms
Main Level Bedrooms 3
Kitchen 1
Interior
Interior Features Ceiling Fan(s), Controlled Entry, Dining/Living Combo, Eating Area, Storage
Heating Baseboard, Electric
Flooring Carpet, Linoleum
Fireplaces Number 1
Fireplaces Type Living Room, Wood Burning
Fireplace 1
Window Features Blinds,Insulated Windows,Screens,Window Coverings
Appliance F/S/W/D
Laundry In Unit
Exterior
Exterior Feature Balcony/Patio
Carport Spaces 1
Amenities Available Common Area, Private Drive/Road
View Y/N 1
View Mountain(s), Water
Roof Type Tar/Gravel
Parking Type Attached, Carport, Guest
Total Parking Spaces 1
Building
Lot Description Cul-de-sac, Corner, Level, Rectangular Lot
Building Description Stucco,Vinyl Siding, Condo
Faces South
Story 3
Foundation Poured Concrete
Sewer Sewer To Lot
Water Municipal
Additional Building None
Structure Type Stucco,Vinyl Siding
Others
HOA Fee Include Caretaker,Insurance,Maintenance Grounds,Water
Tax ID 000-141-593
Ownership Freehold/Strata
Acceptable Financing Purchaser To Finance
Listing Terms Purchaser To Finance
Pets Description Birds, Caged Mammals
Read Less
Want to know what your home might be worth? Contact us for a FREE valuation!

Our team is ready to help you sell your home for the highest possible price ASAP
Bought with Sutton Group West Coast Realty






