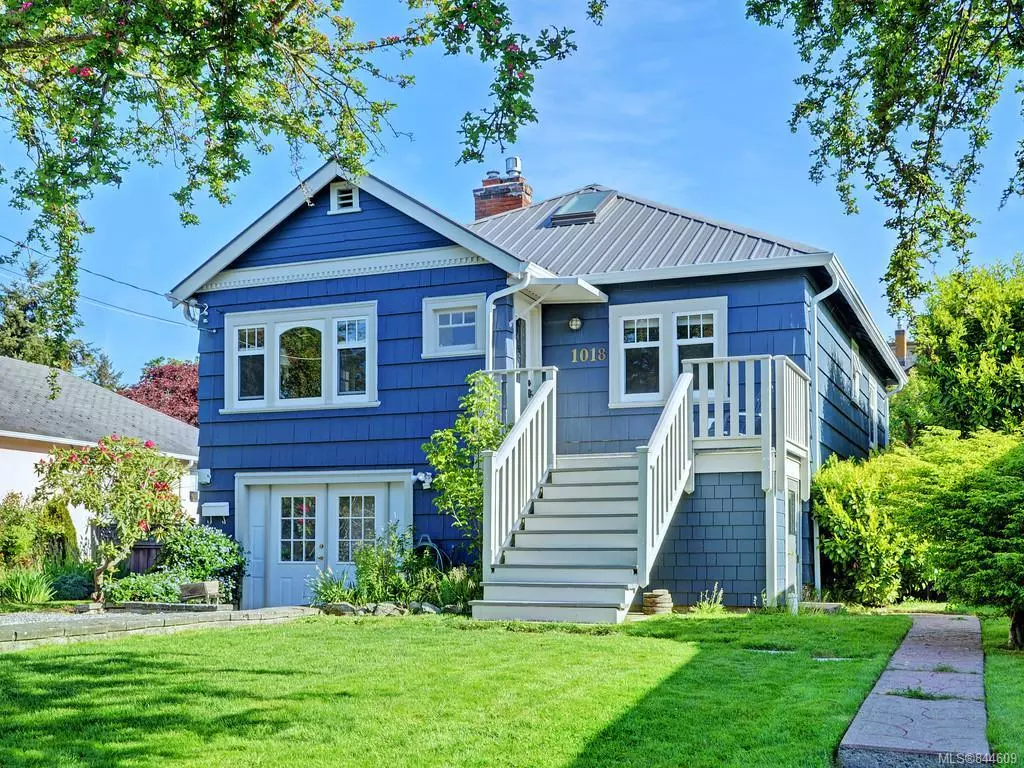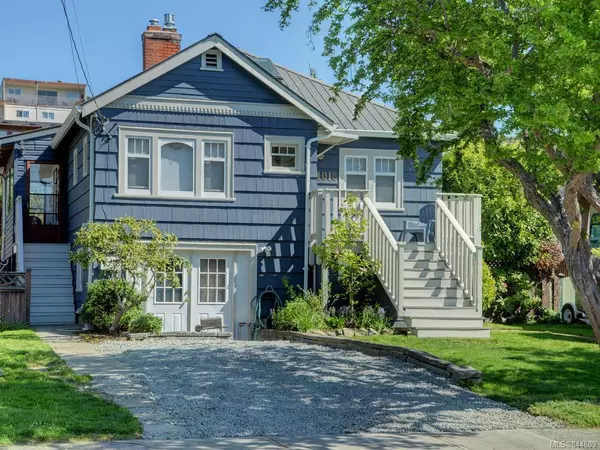$825,000
$825,000
For more information regarding the value of a property, please contact us for a free consultation.
1018 Dunsmuir Rd Esquimalt, BC V9A 5C5
3 Beds
2 Baths
1,839 SqFt
Key Details
Sold Price $825,000
Property Type Single Family Home
Sub Type Single Family Detached
Listing Status Sold
Purchase Type For Sale
Square Footage 1,839 sqft
Price per Sqft $448
MLS Listing ID 844609
Sold Date 08/31/20
Style Main Level Entry with Lower Level(s)
Bedrooms 3
Rental Info Unrestricted
Year Built 1941
Annual Tax Amount $3,709
Tax Year 2019
Lot Size 6,098 Sqft
Acres 0.14
Lot Dimensions 50 ft wide x 120 ft deep
Property Description
Character, Charm, Curb Appeal, this beautifully maintained home on popular street in Esquimalt has it all.. Large eat-in kitchen with Breakfast nook large, island, & french doors that open up to a 2 tiered deck and private yard with greenhouse/shed, raised flower beds and more all perfect for entertaining . Downstairs you'll find a spacious one bedroom in law suite, shared laundry, storage and workshop. additional features include Hot Water , brand new Vinyl tile kitchen flooring and a 7 year old metal roof. This stunning home is turn key, nothing to do but move in. Won't last long in this amazing neighbourhood.
Location
State BC
County Capital Regional District
Area Es Old Esquimalt
Zoning RS-1
Direction South
Rooms
Other Rooms Greenhouse, Storage Shed
Basement Full, Partially Finished, Walk-Out Access, With Windows
Main Level Bedrooms 2
Kitchen 2
Interior
Interior Features Breakfast Nook, Eating Area, French Doors, Storage
Heating Baseboard, Electric, Natural Gas
Flooring Carpet, Linoleum, Tile, Wood
Fireplaces Number 2
Fireplaces Type Gas, Living Room
Fireplace 1
Window Features Blinds,Screens,Vinyl Frames,Window Coverings,Wood Frames
Laundry Common Area, In House
Exterior
Exterior Feature Balcony/Patio, Fencing: Partial
Utilities Available Cable To Lot, Electricity To Lot, Garbage, Natural Gas To Lot, Phone To Lot, Recycling
Roof Type Metal
Handicap Access Master Bedroom on Main
Parking Type Driveway
Total Parking Spaces 2
Building
Lot Description Level, Rectangular Lot, Serviced, Wooded Lot
Building Description Frame Wood,Vinyl Siding,Wood, Main Level Entry with Lower Level(s)
Faces South
Foundation Poured Concrete
Sewer Sewer To Lot
Water Municipal, To Lot
Structure Type Frame Wood,Vinyl Siding,Wood
Others
Tax ID 000-060-186
Ownership Freehold
Pets Description Aquariums, Birds, Cats, Caged Mammals, Dogs
Read Less
Want to know what your home might be worth? Contact us for a FREE valuation!

Our team is ready to help you sell your home for the highest possible price ASAP
Bought with RE/MAX Camosun






