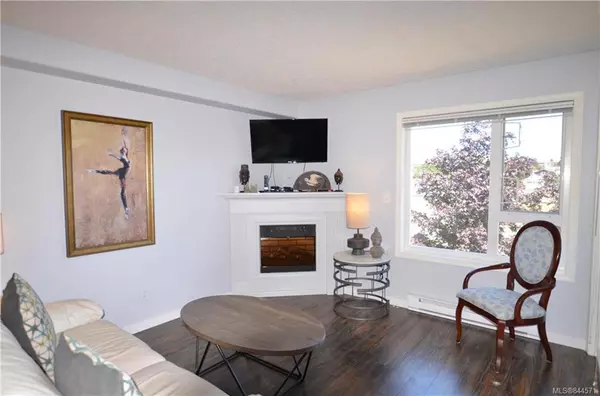$365,000
$374,000
2.4%For more information regarding the value of a property, please contact us for a free consultation.
885 Ellery St #301 Esquimalt, BC V9A 4R8
1 Bed
1 Bath
630 SqFt
Key Details
Sold Price $365,000
Property Type Condo
Sub Type Condo Apartment
Listing Status Sold
Purchase Type For Sale
Square Footage 630 sqft
Price per Sqft $579
MLS Listing ID 844571
Sold Date 08/28/20
Style Condo
Bedrooms 1
HOA Fees $209
Rental Info Some Rentals
Year Built 2004
Annual Tax Amount $1,534
Tax Year 2019
Lot Size 871 Sqft
Acres 0.02
Property Description
Stunning 1 bedroom condo with a fantastic views of green space(complete with running/jogging track) and the vistas beyond. From the moment you walk through the door you will be impressed with the large windows and the many updates that have been done, laminate flooring throughout with bathroom flooring choice a beachy glass tile, vanity, faucets and ceiling fans and modern lighting. You'll love the closets with custom cabinetry and the full size washer and dryer. A great bonus is the large deck that is totally private to enjoy and large enough for your patio furniture and barbecue. If you have a larger size size dog he's welcome too! Perfect location close to all and a short walk to the ocean walkway or the rec centre also you go downtown in 5 min. Includes separate storage locker and parking. Low strata fee $209.41 This is truly a "Move in and Enjoy Condo".
Location
State BC
County Capital Regional District
Area Es Old Esquimalt
Direction Northwest
Rooms
Main Level Bedrooms 1
Kitchen 1
Interior
Interior Features Ceiling Fan(s), Closet Organizer, Eating Area, Storage
Heating Baseboard, Electric
Flooring Laminate
Fireplaces Type Electric, Living Room
Window Features Blinds,Insulated Windows,Screens
Appliance Dryer, Dishwasher, Microwave, Oven/Range Electric, Refrigerator, Washer
Laundry In House
Exterior
Amenities Available Elevator(s), Private Drive/Road
Roof Type Fibreglass Shingle
Total Parking Spaces 1
Building
Lot Description Corner, Level, Rectangular Lot
Building Description Cement Fibre,Frame Wood,Wood, Condo
Faces Northwest
Story 4
Foundation Poured Concrete
Sewer Sewer To Lot
Water Municipal
Structure Type Cement Fibre,Frame Wood,Wood
Others
Tax ID 026-227-894
Ownership Freehold/Strata
Pets Description Aquariums, Birds, Cats, Dogs
Read Less
Want to know what your home might be worth? Contact us for a FREE valuation!

Our team is ready to help you sell your home for the highest possible price ASAP
Bought with Newport Realty Ltd.






